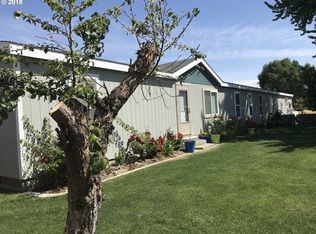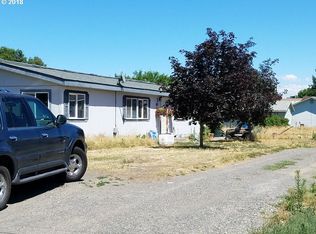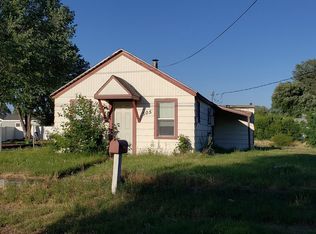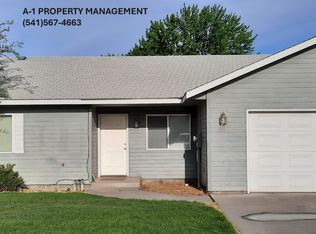Sold
$269,000
445 SE 5th St, Hermiston, OR 97838
3beds
1,188sqft
Residential, Manufactured Home
Built in 1995
0.29 Acres Lot
$272,900 Zestimate®
$226/sqft
$1,614 Estimated rent
Home value
$272,900
$243,000 - $308,000
$1,614/mo
Zestimate® history
Loading...
Owner options
Explore your selling options
What's special
This charming 1,188 sq ft 3-bedroom, 2-bathroom manufactured home offers comfortable living in a prime location. Step inside to find an open floor plan with high ceilings and skylights, filling the space with natural light. The spacious living area flows seamlessly into the beautifully updated kitchen, fully equipped with appliances included, making meal prep a breeze. Each bedroom is generously sized, with ample closet space.Enjoy outdoor living in the fenced backyard, perfect for pets or gardening, and relax on the covered patio, which is wired and ready for a hot tub. The front yard adds curb appeal, there is a ton of parking off street and the oversized garage provides plenty of storage for vehicles or hobbies. This home is move-in ready and waiting for you! Don’t miss the chance to make it yours!
Zillow last checked: 8 hours ago
Listing updated: December 21, 2024 at 09:27am
Listed by:
Stephanie Hughes 541-720-9769,
Christianson Realty Group
Bought with:
Krystal Dunagan, 201257675
Destined Realty Group
Source: RMLS (OR),MLS#: 24333806
Facts & features
Interior
Bedrooms & bathrooms
- Bedrooms: 3
- Bathrooms: 2
- Full bathrooms: 2
- Main level bathrooms: 2
Primary bedroom
- Level: Main
Bedroom 2
- Level: Main
Bedroom 3
- Level: Main
Dining room
- Level: Main
Kitchen
- Level: Main
Living room
- Level: Main
Heating
- Forced Air
Cooling
- Central Air, Heat Pump
Appliances
- Included: Dishwasher, Free-Standing Range, Free-Standing Refrigerator, Microwave, Washer/Dryer, Electric Water Heater
- Laundry: Laundry Room
Features
- Ceiling Fan(s), Soaking Tub, Vaulted Ceiling(s), Kitchen Island
- Flooring: Laminate, Vinyl, Wall to Wall Carpet
- Doors: Storm Door(s)
- Windows: Double Pane Windows
- Basement: Crawl Space
Interior area
- Total structure area: 1,188
- Total interior livable area: 1,188 sqft
Property
Parking
- Total spaces: 2
- Parking features: Driveway, Off Street, RV Access/Parking, Garage Door Opener, Detached, Oversized
- Garage spaces: 2
- Has uncovered spaces: Yes
Features
- Stories: 1
- Patio & porch: Patio, Porch
- Exterior features: Yard
- Fencing: Fenced
Lot
- Size: 0.29 Acres
- Features: Level, Sprinkler, SqFt 10000 to 14999
Details
- Additional structures: RVParking, ToolShed
- Parcel number: 131669
Construction
Type & style
- Home type: MobileManufactured
- Property subtype: Residential, Manufactured Home
Materials
- Wood Composite
- Foundation: Concrete Perimeter
- Roof: Composition
Condition
- Resale
- New construction: No
- Year built: 1995
Utilities & green energy
- Sewer: Public Sewer
- Water: Public
- Utilities for property: Cable Connected
Community & neighborhood
Security
- Security features: Security Lights
Location
- Region: Hermiston
Other
Other facts
- Body type: Double Wide
- Listing terms: Cash,Conventional,FHA,USDA Loan,VA Loan
Price history
| Date | Event | Price |
|---|---|---|
| 12/20/2024 | Sold | $269,000$226/sqft |
Source: | ||
| 11/5/2024 | Pending sale | $269,000$226/sqft |
Source: | ||
| 10/18/2024 | Listed for sale | $269,000+115.2%$226/sqft |
Source: | ||
| 8/31/2015 | Sold | $125,000$105/sqft |
Source: | ||
| 7/2/2015 | Pending sale | $125,000$105/sqft |
Source: American West Prop. Hermiston #15640748 | ||
Public tax history
| Year | Property taxes | Tax assessment |
|---|---|---|
| 2024 | -- | $52,510 +6.1% |
| 2022 | -- | $49,510 +3% |
| 2021 | -- | $48,090 +3% |
Find assessor info on the county website
Neighborhood: 97838
Nearby schools
GreatSchools rating
- 6/10Highland Hills Elementary SchoolGrades: K-5Distance: 0.6 mi
- 5/10Sandstone Middle SchoolGrades: 6-8Distance: 0.9 mi
- 7/10Hermiston High SchoolGrades: 9-12Distance: 0.6 mi
Schools provided by the listing agent
- Elementary: Highland Hills
- Middle: Sandstone
- High: Hermiston
Source: RMLS (OR). This data may not be complete. We recommend contacting the local school district to confirm school assignments for this home.



