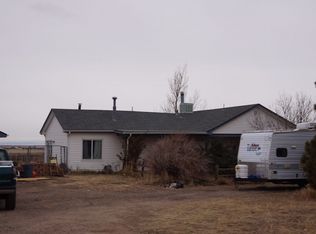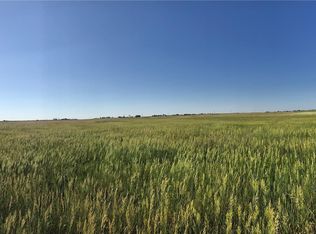Come get your 20-acre slice of heaven! This horse property is perfect for you and your four-legged friends! This 5 bedroom, 3 bathroom ranch offers plenty of space for families. The main floor boasts a living room with fireplace, dining area, separate family room and kitchen. On one side of the home is the owner's suite with en suite 3/4 bath. There is a sliding glass door out to a private deck as well! The other side includes 2 more bedrooms with another full bath. Through the kitchen, you have a walk in pantry and separate laundry area. Downstairs, the finished basement has tons of space for everyone! The rec room features a gas fireplace & multiple use spaces. There are 2 additional bedrooms and another full bath with jetted tub! Plenty of storage closets as well. The barn is set to house your animals and has 2 separate stall doors with another exterior door. There are 2 loafing sheds and multiple fenced pastures. 3 hydrants are conveniently located for use near the barn, loafing shed and pasture. Full western views, wide open spaces & room to grow, don't wait see this home today!
This property is off market, which means it's not currently listed for sale or rent on Zillow. This may be different from what's available on other websites or public sources.

