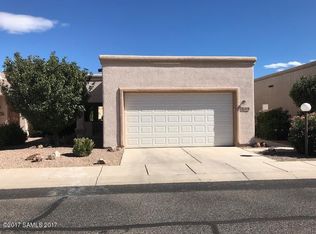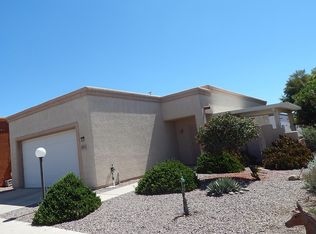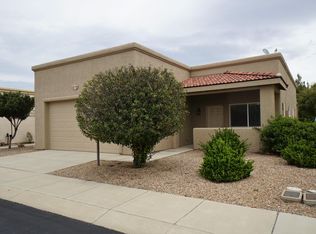Sold for $225,000 on 06/23/25
$225,000
445 S Sky Ranch Rd, Sierra Vista, AZ 85635
2beds
1,372sqft
Single Family Residence
Built in 2005
1,742.4 Square Feet Lot
$229,000 Zestimate®
$164/sqft
$1,534 Estimated rent
Home value
$229,000
$188,000 - $282,000
$1,534/mo
Zestimate® history
Loading...
Owner options
Explore your selling options
What's special
Experience refined comfort and modern elegance in this beautifully upgraded La Jolla floor plan in Vista View Resort, a 55+ community. Thoughtfully designed with high-quality finishes and exceptional details, this home offers both style and functionality. Step inside to a bright and spacious living room, where natural light flows freely, seamlessly connecting to the open-concept kitchen. The kitchen boasts stainless steel appliances, sleek Wilsonart solid surface countertops, and generous cabinetry. The living room opens directly to a resort-style patio, creating a seamless indoor-outdoor flow. The expansive master suite is designed for comfort, featuring a large walk-in closet, a spa-like bath with a walk-in shower and private patio access. A beautiful guest bedroom offers a welcoming retreat for visitors. The spacious laundry room with a window provides ample workspace, natural light, and a flexible layout to suit your needs. Outside, the exceptional backyard oasis invites relaxation with a custom metal gazebo and patio cover with ceiling fans. Enjoy quiet mornings, peaceful evenings, or practice your stroke on the putting green. For the ultimate indulgence, a private AquaRest spa completes this serene retreat. This home is a rare find, offering quality, comfort, and resort-style living. Schedule your private tour today!
Zillow last checked: 8 hours ago
Listing updated: June 23, 2025 at 07:09am
Listed by:
Liudmila Kazakova 520-220-6112,
Tierra Antigua Realty
Bought with:
Non- Member
Non-Member Office
Source: MLS of Southern Arizona,MLS#: 22506202
Facts & features
Interior
Bedrooms & bathrooms
- Bedrooms: 2
- Bathrooms: 2
- Full bathrooms: 2
Primary bathroom
- Features: Exhaust Fan, Shower Only
Dining room
- Features: Breakfast Bar
Kitchen
- Description: Pantry: Cabinet,Countertops: Solid Surface
- Features: Lazy Susan
Heating
- Natural Gas
Cooling
- Ceiling Fans, Central Air
Appliances
- Included: Dishwasher, Disposal, Exhaust Fan, Gas Cooktop, Gas Oven, Gas Range, Microwave, Refrigerator, Water Heater: ENERGY STAR Qualified Water Heater, Natural Gas, Appliance Color: Stainless
- Laundry: Laundry Room
Features
- Ceiling Fan(s), Walk-In Closet(s), High Speed Internet, Pre-Wired Sat Dish, Family Room
- Flooring: Ceramic Tile, Laminate
- Windows: Window Covering: Stay
- Has basement: No
- Has fireplace: No
- Fireplace features: None
Interior area
- Total structure area: 1,372
- Total interior livable area: 1,372 sqft
Property
Parking
- Total spaces: 2
- Parking features: RV Access/Parking, Attached, Garage Door Opener, Parking Pad
- Attached garage spaces: 2
- Has uncovered spaces: Yes
- Details: RV Parking: Space Available
Accessibility
- Accessibility features: Wide Doorways
Features
- Levels: One
- Stories: 1
- Patio & porch: Covered, Patio
- Exterior features: Putting Green
- Pool features: None
- Has spa: Yes
- Spa features: Hot Tub, Portable
- Fencing: Block,Wrought Iron
- Has view: Yes
- View description: Neighborhood
Lot
- Size: 1,742 sqft
- Features: East/West Exposure, Landscape - Front: Decorative Gravel, Desert Plantings, Low Care, Landscape - Rear: Artificial Turf, Decorative Gravel, Low Care
Details
- Additional structures: Gazebo
- Parcel number: 10748142
- Zoning: MR-2
- Special conditions: Standard
- Other equipment: Satellite Dish
Construction
Type & style
- Home type: SingleFamily
- Architectural style: Santa Fe
- Property subtype: Single Family Residence
Materials
- Frame - Stucco
- Roof: Built-Up - Reflect
Condition
- Existing
- New construction: No
- Year built: 2005
Utilities & green energy
- Electric: Ssvec
- Gas: Natural
- Water: Water Company
- Utilities for property: Cable Connected, Sewer Connected
Community & neighborhood
Security
- Security features: Smoke Detector(s)
Community
- Community features: Gated, Paved Street, Pool, Sidewalks, Spa, Street Lights, Walking Trail
Senior living
- Senior community: Yes
Location
- Region: Sierra Vista
- Subdivision: N/A
HOA & financial
HOA
- Has HOA: No
- Amenities included: Clubhouse, Maintenance, Pool, Spa/Hot Tub
Other
Other facts
- Listing terms: Cash,Conventional
- Ownership: Lease Hold
- Ownership type: Sole Proprietor
- Road surface type: Paved
Price history
| Date | Event | Price |
|---|---|---|
| 6/23/2025 | Sold | $225,000-2.2%$164/sqft |
Source: | ||
| 6/23/2025 | Pending sale | $230,000$168/sqft |
Source: | ||
| 5/27/2025 | Listed for sale | $230,000$168/sqft |
Source: | ||
| 5/17/2025 | Contingent | $230,000$168/sqft |
Source: | ||
| 4/11/2025 | Price change | $230,000-2.1%$168/sqft |
Source: | ||
Public tax history
| Year | Property taxes | Tax assessment |
|---|---|---|
| 2026 | $1,638 -14.5% | $14,649 +1.8% |
| 2025 | $1,916 | $14,396 |
Find assessor info on the county website
Neighborhood: 85635
Nearby schools
GreatSchools rating
- 7/10Town & Country Elementary SchoolGrades: PK-6Distance: 4 mi
- 5/10Buena High SchoolGrades: 7-12Distance: 1.8 mi
- 2/10Joyce Clark Middle SchoolGrades: 7-8Distance: 3.9 mi
Schools provided by the listing agent
- Elementary: Carmichael
- Middle: Joyce Clark
- High: Buena
- District: Sierra Vista Public
Source: MLS of Southern Arizona. This data may not be complete. We recommend contacting the local school district to confirm school assignments for this home.

Get pre-qualified for a loan
At Zillow Home Loans, we can pre-qualify you in as little as 5 minutes with no impact to your credit score.An equal housing lender. NMLS #10287.


