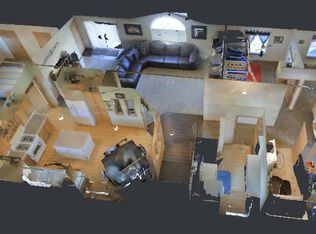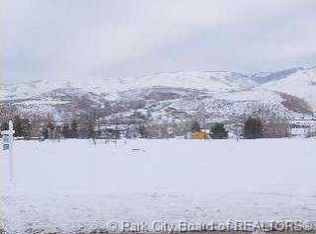Darling home in the country. Live where the air is clean and you can ride your bike through quiet streets. Beautiful large trees. This home has a main level bedroom off the kitchen with a large family room and formal living entry. Upstairs has 2 additional bedrooms and a 3/4 bathroom. Electrical has been updated and it has a new metal roof. Make this your full time country farm home! Square footage figures are provided as a courtesy estimate only and were obtained from county records . Buyer is advised to obtain an independent measurement.
This property is off market, which means it's not currently listed for sale or rent on Zillow. This may be different from what's available on other websites or public sources.


