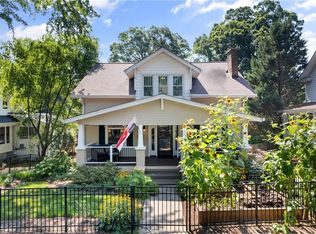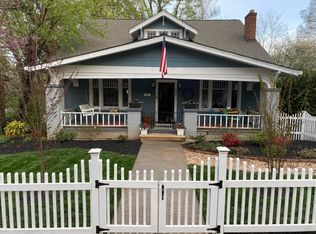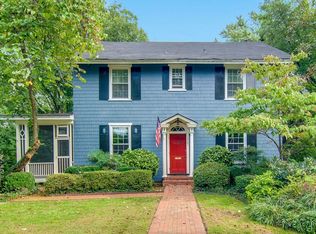Sold for $471,000
$471,000
445 S Hawthorne Rd, Winston Salem, NC 27103
4beds
2,205sqft
Stick/Site Built, Residential, Single Family Residence
Built in 1925
0.33 Acres Lot
$505,400 Zestimate®
$--/sqft
$2,209 Estimated rent
Home value
$505,400
$480,000 - $531,000
$2,209/mo
Zestimate® history
Loading...
Owner options
Explore your selling options
What's special
Wow! This charming bungalow presents an inviting living room with a magnificent brick fireplace and delivers a beautiful spacious dining room, fabulous bedrooms with windows that bring in so much sunlight, a bright and airy brand new kitchen that boasts granite countertops & SS appliances, a laundry room with a view and so much more! What character this home bestows! Come see this rare opportunity within walking distance from Atrium Health Wake Forest Baptist Hospital in sought after Ardmore. Enjoy living in the heart of the city where public transportation, shopping, restaurants, entertainment and highways are only minutes away. The bathrooms have been updated too! The spacious closets and the tons of storage in the basement are only a few of the extras this home conveys. Entertain family and friends inside throughout your open floor plan or relax and enjoy your evenings in the privacy of your own back deck overlooking your expansive back yard. Yes, this one is a true shining star!
Zillow last checked: 8 hours ago
Listing updated: April 11, 2024 at 08:47am
Listed by:
Gina Nikitas 336-409-9984,
Berkshire Hathaway HomeServices Carolinas Realty
Bought with:
Joe Luck, 185063
One Source NC Realty
Source: Triad MLS,MLS#: 1100791 Originating MLS: Winston-Salem
Originating MLS: Winston-Salem
Facts & features
Interior
Bedrooms & bathrooms
- Bedrooms: 4
- Bathrooms: 3
- Full bathrooms: 3
- Main level bathrooms: 2
Primary bedroom
- Level: Main
- Dimensions: 11.5 x 10.92
Bedroom 2
- Level: Upper
- Dimensions: 13.08 x 9.92
Bedroom 3
- Level: Upper
- Dimensions: 11.5 x 10.83
Bedroom 4
- Level: Upper
- Dimensions: 13.17 x 14
Dining room
- Level: Main
- Dimensions: 15.42 x 11.83
Great room
- Level: Main
- Dimensions: 22.25 x 13.17
Kitchen
- Level: Main
- Dimensions: 15.83 x 10.25
Office
- Level: Main
- Dimensions: 11.75 x 11.08
Heating
- Floor Furnace, Forced Air, Natural Gas
Cooling
- Central Air
Appliances
- Included: Microwave, Dishwasher, Range, Electric Water Heater
- Laundry: Dryer Connection, Main Level, Washer Hookup
Features
- Built-in Features, Dead Bolt(s), Pantry
- Flooring: Tile, Vinyl, Wood
- Basement: Crawl Space
- Number of fireplaces: 1
- Fireplace features: Gas Log, Great Room
Interior area
- Total structure area: 2,205
- Total interior livable area: 2,205 sqft
- Finished area above ground: 2,205
Property
Parking
- Parking features: Driveway, No Garage
- Has uncovered spaces: Yes
Features
- Levels: Two
- Stories: 2
- Exterior features: Garden
- Pool features: None
Lot
- Size: 0.33 Acres
- Dimensions: 71 x 187 x 83 x 186
- Features: City Lot, Near Public Transit, Level, Sloped, Not in Flood Zone
Details
- Parcel number: 6825522021
- Zoning: RSQ
- Special conditions: Owner Sale
Construction
Type & style
- Home type: SingleFamily
- Architectural style: Bungalow
- Property subtype: Stick/Site Built, Residential, Single Family Residence
Materials
- See Remarks, Vinyl Siding, Wood Siding
Condition
- Year built: 1925
Utilities & green energy
- Sewer: Public Sewer
- Water: Public
Community & neighborhood
Location
- Region: Winston Salem
- Subdivision: Ardmore
Other
Other facts
- Listing agreement: Exclusive Right To Sell
- Listing terms: Cash,Conventional,FHA,VA Loan
Price history
| Date | Event | Price |
|---|---|---|
| 5/31/2023 | Sold | $471,000-3.7% |
Source: | ||
| 5/16/2023 | Pending sale | $489,000 |
Source: | ||
| 3/30/2023 | Listed for sale | $489,000 |
Source: | ||
| 3/22/2023 | Listing removed | $489,000 |
Source: | ||
| 2/27/2023 | Pending sale | $489,000 |
Source: | ||
Public tax history
| Year | Property taxes | Tax assessment |
|---|---|---|
| 2025 | $4,543 +47% | $412,200 +87.1% |
| 2024 | $3,090 +4.8% | $220,300 |
| 2023 | $2,949 +1.9% | $220,300 |
Find assessor info on the county website
Neighborhood: Ardmore
Nearby schools
GreatSchools rating
- 7/10Brunson ElementaryGrades: PK-5Distance: 0.5 mi
- 1/10Wiley MiddleGrades: 6-8Distance: 0.8 mi
- 4/10Reynolds HighGrades: 9-12Distance: 1 mi
Get a cash offer in 3 minutes
Find out how much your home could sell for in as little as 3 minutes with a no-obligation cash offer.
Estimated market value$505,400
Get a cash offer in 3 minutes
Find out how much your home could sell for in as little as 3 minutes with a no-obligation cash offer.
Estimated market value
$505,400


