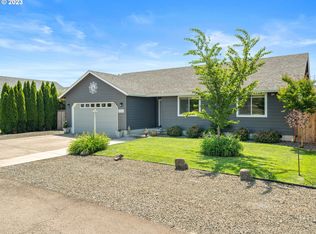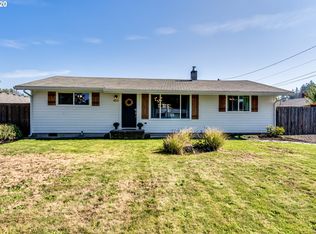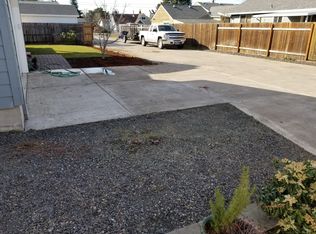Sold
$410,000
445 S 47th St, Springfield, OR 97478
4beds
1,216sqft
Residential, Single Family Residence
Built in 1952
6,534 Square Feet Lot
$412,300 Zestimate®
$337/sqft
$2,168 Estimated rent
Home value
$412,300
$375,000 - $454,000
$2,168/mo
Zestimate® history
Loading...
Owner options
Explore your selling options
What's special
Discover a perfect blend of charm, character and modern updates in this lovingly maintained 4-bedroom home. The inviting entryway welcomes you into a generously sized living space with an abundance of natural light. The primary suite offers great privacy, complete with access to the covered back deck, a spacious walk-in closet with a washer and dryer, and a private half bathroom for ultimate convenience. Classic details abound from the hardwood floors to the elegant clawfoot bathtub, wainscoting, and crown molding that showcase the home’s mid century charm. Enjoy additional flexibility with the partially converted garage—ideal for an office, guest room, or bonus space, complete with its own entrance and ductless heating/cooling for year-round comfort. Don't miss the RV parking or boat storage options! Recent updates include a new roof (2021), beautifully updated kitchen with newer appliances and modern windows throughout, ensuring peace of mind for years to come. A clean pre-listing inspection report is available, making this home a worry-free investment. Don’t miss the chance to make this charming gem your own!
Zillow last checked: 8 hours ago
Listing updated: November 05, 2024 at 06:41am
Listed by:
Katie Colter 541-261-1010,
Colter Home Co.
Bought with:
Sarah Chassler, 201247277
InEugene Real Estate, LLC
Source: RMLS (OR),MLS#: 24194237
Facts & features
Interior
Bedrooms & bathrooms
- Bedrooms: 4
- Bathrooms: 2
- Full bathrooms: 1
- Partial bathrooms: 1
- Main level bathrooms: 2
Primary bedroom
- Features: Bathroom, Exterior Entry, Vaulted Ceiling, Walkin Closet, Wallto Wall Carpet, Washer Dryer
- Level: Main
- Area: 108
- Dimensions: 9 x 12
Bedroom 2
- Features: Ceiling Fan, Hardwood Floors, Closet, Wainscoting
- Level: Main
- Area: 132
- Dimensions: 11 x 12
Bedroom 3
- Features: Ceiling Fan, Exterior Entry, Hardwood Floors, Closet
- Level: Main
- Area: 108
- Dimensions: 9 x 12
Bedroom 4
- Features: Ceiling Fan, Hardwood Floors, Closet
- Level: Main
- Area: 121
- Dimensions: 11 x 11
Kitchen
- Features: Dishwasher, Island, Microwave, Free Standing Range, Free Standing Refrigerator, Vinyl Floor
- Level: Main
- Area: 156
- Width: 13
Living room
- Features: Ceiling Fan, Hardwood Floors
- Level: Main
- Area: 192
- Dimensions: 12 x 16
Heating
- Ductless
Cooling
- Has cooling: Yes
Appliances
- Included: Dishwasher, Free-Standing Range, Free-Standing Refrigerator, Microwave, Stainless Steel Appliance(s), Washer/Dryer, Electric Water Heater
Features
- Ceiling Fan(s), Vaulted Ceiling(s), Wainscoting, Closet, Kitchen Island, Bathroom, Walk-In Closet(s)
- Flooring: Hardwood, Tile, Vinyl, Wall to Wall Carpet
- Windows: Double Pane Windows, Vinyl Frames
- Basement: Crawl Space
Interior area
- Total structure area: 1,216
- Total interior livable area: 1,216 sqft
Property
Parking
- Parking features: Driveway, RV Access/Parking, RV Boat Storage, Garage Partially Converted to Living Space
- Has uncovered spaces: Yes
Features
- Levels: One
- Stories: 1
- Patio & porch: Covered Deck
- Exterior features: Yard, Exterior Entry
- Fencing: Fenced
Lot
- Size: 6,534 sqft
- Features: Level, SqFt 5000 to 6999
Details
- Additional structures: RVParking, RVBoatStorage
- Parcel number: 1810520
Construction
Type & style
- Home type: SingleFamily
- Property subtype: Residential, Single Family Residence
Materials
- Shake Siding
- Foundation: Concrete Perimeter
- Roof: Composition
Condition
- Resale
- New construction: No
- Year built: 1952
Utilities & green energy
- Sewer: Public Sewer
- Water: Public
Community & neighborhood
Location
- Region: Springfield
Other
Other facts
- Listing terms: Cash,Conventional,FHA,VA Loan
- Road surface type: Paved
Price history
| Date | Event | Price |
|---|---|---|
| 11/5/2024 | Sold | $410,000+2.8%$337/sqft |
Source: | ||
| 10/4/2024 | Pending sale | $399,000$328/sqft |
Source: | ||
| 9/27/2024 | Listed for sale | $399,000+157.4%$328/sqft |
Source: | ||
| 7/10/2008 | Sold | $155,000+82.4%$127/sqft |
Source: Public Record Report a problem | ||
| 5/29/2003 | Sold | $85,000$70/sqft |
Source: Public Record Report a problem | ||
Public tax history
| Year | Property taxes | Tax assessment |
|---|---|---|
| 2025 | $3,131 +41.3% | $170,745 +43.2% |
| 2024 | $2,216 +4.4% | $119,250 +3% |
| 2023 | $2,122 +3.4% | $115,777 +3% |
Find assessor info on the county website
Neighborhood: 97478
Nearby schools
GreatSchools rating
- 3/10Mt Vernon Elementary SchoolGrades: K-5Distance: 0.8 mi
- 6/10Agnes Stewart Middle SchoolGrades: 6-8Distance: 1.6 mi
- 4/10Springfield High SchoolGrades: 9-12Distance: 3.3 mi
Schools provided by the listing agent
- Elementary: Mt Vernon
- Middle: Agnes Stewart
- High: Springfield
Source: RMLS (OR). This data may not be complete. We recommend contacting the local school district to confirm school assignments for this home.

Get pre-qualified for a loan
At Zillow Home Loans, we can pre-qualify you in as little as 5 minutes with no impact to your credit score.An equal housing lender. NMLS #10287.


