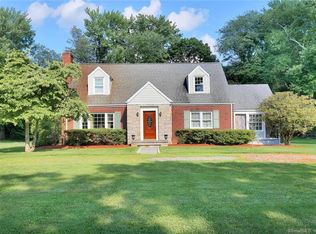A Bright & inviting, private Colonial. A combination of unparalleled quality & convenience. Renovated in 2010, with increased attention to detail - highlighted w/stunning arch moldings. Striking & versatile main level; showcases spacious LR w/fireplace; fabulous Dining Room w/coveted ; connoisseur's Kitchen with Blanco marble counters, gourmet appliances, walk-in pantry & Breakfast Area w/sliders to patio; cozy Family Room, en-suite BedRoom/Office, Powder Room, Mud Room, Gym & Full Bath w/steam shower. The elegant central staircase leads to the Master BedRoom features custom walk in closets * tumbled marble Master Bath w/whirlpool & double shower.
This property is off market, which means it's not currently listed for sale or rent on Zillow. This may be different from what's available on other websites or public sources.
