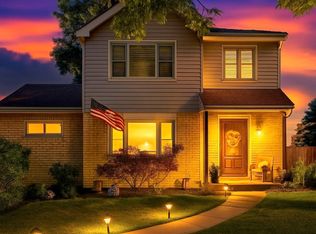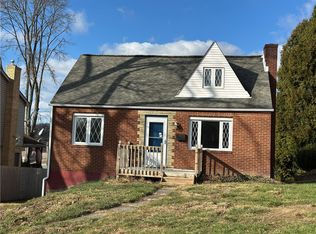Sold for $242,000
$242,000
445 Rockhill Rd, Pittsburgh, PA 15243
2beds
1,036sqft
Single Family Residence
Built in 1954
10,136.41 Square Feet Lot
$257,900 Zestimate®
$234/sqft
$1,683 Estimated rent
Home value
$257,900
$245,000 - $271,000
$1,683/mo
Zestimate® history
Loading...
Owner options
Explore your selling options
What's special
Welcome home to 445 Rockhill Road a beautiful brick ranch located on a corner lot in Scott Township. Enter the home from the covered front porch into an open entryway with original hardwood floors which extend through the living room and main floor bedrooms. The living room features an oversize window for plenty of natural light and a beautiful stone fireplace. The home flows nicely from the living room into the dining room which then leads into to the kitchen. The dining room also features new sliding glass doors that take you to the screened in porch. The kitchen has been expertly updated and includes stainless steel appliances, subway tile backsplash, new cabinets, granite countertops, a butcher block island and plenty of storage. The main level also features two large bedrooms and a full bathroom. The basement includes a finished space, laundry room, and a recently updated full bathroom. The home offers a large yard, ample storage, as well as plenty of parking.
Zillow last checked: 9 hours ago
Listing updated: February 28, 2024 at 06:48am
Listed by:
Elizabeth Link 412-262-4630,
BERKSHIRE HATHAWAY THE PREFERRED REALTY
Bought with:
Robin Taylor
COLDWELL BANKER REALTY
Source: WPMLS,MLS#: 1637314 Originating MLS: West Penn Multi-List
Originating MLS: West Penn Multi-List
Facts & features
Interior
Bedrooms & bathrooms
- Bedrooms: 2
- Bathrooms: 2
- Full bathrooms: 2
Primary bedroom
- Level: Main
- Dimensions: 14x10
Bedroom 2
- Level: Main
- Dimensions: 13x11
Dining room
- Level: Main
- Dimensions: 12x12
Entry foyer
- Level: Main
Game room
- Level: Lower
Kitchen
- Level: Main
- Dimensions: 11x10
Laundry
- Level: Lower
Living room
- Level: Main
- Dimensions: 21x13
Heating
- Forced Air, Gas
Cooling
- Central Air
Appliances
- Included: Some Gas Appliances, Dishwasher, Disposal, Refrigerator, Stove
Features
- Window Treatments
- Flooring: Ceramic Tile, Hardwood
- Windows: Multi Pane, Screens, Window Treatments
- Basement: Walk-Out Access
- Number of fireplaces: 1
Interior area
- Total structure area: 1,036
- Total interior livable area: 1,036 sqft
Property
Parking
- Total spaces: 1
- Parking features: Built In, Garage Door Opener
- Has attached garage: Yes
Features
- Levels: One
- Stories: 1
- Pool features: None
Lot
- Size: 10,136 sqft
- Dimensions: 0.2327
Details
- Parcel number: 0195S00154000000
Construction
Type & style
- Home type: SingleFamily
- Architectural style: Ranch
- Property subtype: Single Family Residence
Materials
- Brick
- Roof: Asphalt
Condition
- Resale
- Year built: 1954
Utilities & green energy
- Sewer: Public Sewer
- Water: Public
Community & neighborhood
Location
- Region: Pittsburgh
Price history
| Date | Event | Price |
|---|---|---|
| 2/27/2024 | Sold | $242,000-3%$234/sqft |
Source: | ||
| 1/25/2024 | Contingent | $249,500$241/sqft |
Source: | ||
| 1/22/2024 | Listed for sale | $249,500$241/sqft |
Source: | ||
| 1/16/2024 | Contingent | $249,500$241/sqft |
Source: | ||
| 1/10/2024 | Listed for sale | $249,500+63.6%$241/sqft |
Source: | ||
Public tax history
| Year | Property taxes | Tax assessment |
|---|---|---|
| 2025 | $3,929 +4.8% | $114,000 |
| 2024 | $3,750 +595.5% | $114,000 |
| 2023 | $539 | $114,000 |
Find assessor info on the county website
Neighborhood: 15243
Nearby schools
GreatSchools rating
- NAChartiers Valley Primary SchoolGrades: K-2Distance: 1.5 mi
- 5/10Chartiers Valley Middle SchoolGrades: 6-8Distance: 1.3 mi
- 6/10Chartiers Valley High SchoolGrades: 9-12Distance: 1.3 mi
Schools provided by the listing agent
- District: Chartiers Valley
Source: WPMLS. This data may not be complete. We recommend contacting the local school district to confirm school assignments for this home.
Get pre-qualified for a loan
At Zillow Home Loans, we can pre-qualify you in as little as 5 minutes with no impact to your credit score.An equal housing lender. NMLS #10287.

