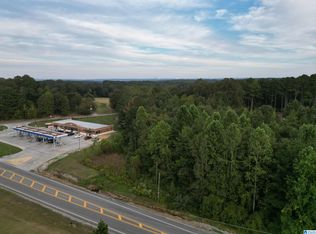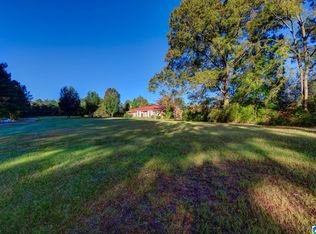Sold for $295,000
$295,000
445 Ridgewood Dr, Hayden, AL 35079
4beds
2,734sqft
Single Family Residence
Built in 1977
0.8 Acres Lot
$293,700 Zestimate®
$108/sqft
$2,292 Estimated rent
Home value
$293,700
$206,000 - $420,000
$2,292/mo
Zestimate® history
Loading...
Owner options
Explore your selling options
What's special
Discover this beautifully updated 4-bedroom, 3-bathroom home, featuring a new 5-ton HVAC unit (Still under warranty), ensuring year-round comfort. The main level boasts 3 bedrooms and 2 baths, while the finished basement, completed in 2022 with new laminate flooring, includes a safe area for storm protection. Enjoy modern conveniences with a new tankless gas hot water tank installed in 2024, and all appliances—including fridge, stove, microwave, washer, and dryer—can stay. The exterior shines with a 16-year-old metal roof, new shutters, and front storm doors. Additional highlights include a pool table, surround sound setup, and easy attic access via the pantry. The kitchen features a stylish tile floor from 2022. Don’t miss this move-in ready home! Washer and dryer hookup is available downstairs or upstairs in the bathroom closet also.
Zillow last checked: 8 hours ago
Listing updated: May 22, 2025 at 06:31pm
Listed by:
Adam Ray 205-514-5908,
RealtySouth-Northern Office
Bought with:
Darrell Sanderson
Keller Williams Realty Vestavia
Source: GALMLS,MLS#: 21414808
Facts & features
Interior
Bedrooms & bathrooms
- Bedrooms: 4
- Bathrooms: 3
- Full bathrooms: 3
Primary bedroom
- Level: First
Bedroom 1
- Level: First
Bedroom 2
- Level: First
Bedroom 3
- Level: Basement
Primary bathroom
- Level: First
Bathroom 1
- Level: First
Dining room
- Level: First
Family room
- Level: First
Kitchen
- Features: Laminate Counters
- Level: First
Living room
- Level: First
Basement
- Area: 1734
Heating
- Central
Cooling
- Central Air
Appliances
- Included: Dishwasher, Microwave, Electric Oven, Refrigerator, Tankless Water Heater
- Laundry: Electric Dryer Hookup, Washer Hookup, In Basement, Laundry Room, Laundry (ROOM), Yes
Features
- None, Smooth Ceilings, Linen Closet, Tub/Shower Combo, Walk-In Closet(s)
- Flooring: Hardwood, Laminate, Tile
- Basement: Full,Partially Finished,Block
- Attic: Other,Yes
- Number of fireplaces: 1
- Fireplace features: Brick (FIREPL), Den, Wood Burning
Interior area
- Total interior livable area: 2,734 sqft
- Finished area above ground: 1,734
- Finished area below ground: 1,000
Property
Parking
- Total spaces: 3
- Parking features: Driveway, Parking (MLVL), Garage Faces Side
- Garage spaces: 1
- Carport spaces: 2
- Covered spaces: 3
- Has uncovered spaces: Yes
Features
- Levels: One
- Stories: 1
- Patio & porch: Open (DECK), Deck
- Exterior features: None
- Pool features: None
- Has view: Yes
- View description: None
- Waterfront features: No
Lot
- Size: 0.80 Acres
Details
- Parcel number: 2209290000002.001
- Special conditions: N/A
Construction
Type & style
- Home type: SingleFamily
- Property subtype: Single Family Residence
Materials
- Brick
- Foundation: Basement
Condition
- Year built: 1977
Utilities & green energy
- Sewer: Septic Tank
- Water: Public
Community & neighborhood
Location
- Region: Hayden
- Subdivision: None
Other
Other facts
- Price range: $295K - $295K
Price history
| Date | Event | Price |
|---|---|---|
| 5/20/2025 | Sold | $295,000-6.3%$108/sqft |
Source: | ||
| 4/23/2025 | Contingent | $315,000$115/sqft |
Source: | ||
| 4/10/2025 | Listed for sale | $315,000+61.5%$115/sqft |
Source: | ||
| 2/9/2021 | Sold | $195,000-7.1%$71/sqft |
Source: | ||
| 1/29/2021 | Pending sale | $209,900$77/sqft |
Source: | ||
Public tax history
| Year | Property taxes | Tax assessment |
|---|---|---|
| 2024 | $146 +40.7% | $3,800 +40.7% |
| 2023 | $104 -44.7% | $2,700 -44.7% |
| 2022 | $188 -79.5% | $4,880 -79.5% |
Find assessor info on the county website
Neighborhood: 35079
Nearby schools
GreatSchools rating
- 10/10Hayden Primary SchoolGrades: PK-2Distance: 0.2 mi
- 6/10Hayden High SchoolGrades: 8-12Distance: 0.2 mi
- 9/10Hayden Elementary SchoolGrades: 3-4Distance: 0.2 mi
Schools provided by the listing agent
- Elementary: Hayden
- Middle: Hayden
- High: Hayden
Source: GALMLS. This data may not be complete. We recommend contacting the local school district to confirm school assignments for this home.
Get a cash offer in 3 minutes
Find out how much your home could sell for in as little as 3 minutes with a no-obligation cash offer.
Estimated market value$293,700
Get a cash offer in 3 minutes
Find out how much your home could sell for in as little as 3 minutes with a no-obligation cash offer.
Estimated market value
$293,700

