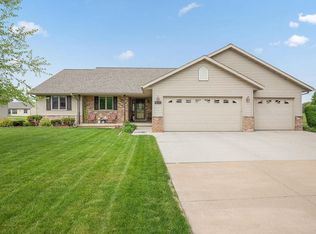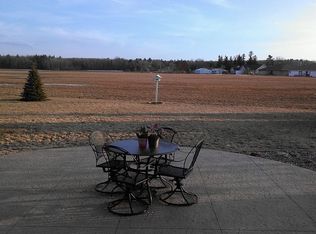Sold
$331,000
445 Ridgeway Dr, Brillion, WI 54110
3beds
1,579sqft
Single Family Residence
Built in 2004
0.43 Acres Lot
$-- Zestimate®
$210/sqft
$1,891 Estimated rent
Home value
Not available
Estimated sales range
Not available
$1,891/mo
Zestimate® history
Loading...
Owner options
Explore your selling options
What's special
*COMING SOON, SHOWINGS START 4-7-23*...NESTLED ON THE EDGE of town in Fawn Ridge subdivision is this well maintained ranch that you will want to call Home Sweet Home! Built in 2004, this one-owner home showcases the quality from every room. Large foyer w/quick access to 1st-flr laundry rm or 3 car garage. LOVE the spacious kitchen w/large breakfast bar w/stools, a corner walk-in pantry & HICKORY cabinetry. Dining area w/patio doors out to a patio & a large backyard to enjoy the seasons. Vaulted ceiling w/large picture window & corner gas fireplace in the living room. Primary suite w/full bath and walk-in closet. UPDATES per seller include: hot water heater, flooring and more. LL is an open pallette for you to do anything you want! 48 Hour Binding acceptance. Pics online 4/1
Zillow last checked: 8 hours ago
Listing updated: May 06, 2023 at 03:19am
Listed by:
Keith Krepline 920-540-1322,
Coldwell Banker Real Estate Group
Bought with:
Brandon Salveson-Krepline
Coldwell Banker Real Estate Group
Source: RANW,MLS#: 50272134
Facts & features
Interior
Bedrooms & bathrooms
- Bedrooms: 3
- Bathrooms: 2
- Full bathrooms: 2
Bedroom 1
- Level: Main
- Dimensions: 16x13
Bedroom 2
- Level: Main
- Dimensions: 11x11
Bedroom 3
- Level: Main
- Dimensions: 11x11
Dining room
- Level: Main
- Dimensions: 12x11
Kitchen
- Level: Main
- Dimensions: 16x12
Living room
- Level: Main
- Dimensions: 19x14
Other
- Description: Foyer
- Level: Main
- Dimensions: 12x5
Heating
- Forced Air
Cooling
- Forced Air, Central Air
Appliances
- Included: Dishwasher, Dryer, Microwave, Range, Refrigerator, Washer
Features
- Breakfast Bar, Pantry
- Basement: Full,Bath/Stubbed,Sump Pump
- Number of fireplaces: 1
- Fireplace features: One, Gas
Interior area
- Total interior livable area: 1,579 sqft
- Finished area above ground: 1,579
- Finished area below ground: 0
Property
Parking
- Total spaces: 3
- Parking features: Attached
- Attached garage spaces: 3
Accessibility
- Accessibility features: 1st Floor Bedroom, 1st Floor Full Bath, Level Drive, Level Lot, Open Floor Plan
Features
- Patio & porch: Patio
Lot
- Size: 0.43 Acres
- Features: Cul-De-Sac
Details
- Parcel number: 20115
- Zoning: Residential
- Special conditions: Arms Length
Construction
Type & style
- Home type: SingleFamily
- Architectural style: Ranch
- Property subtype: Single Family Residence
Materials
- Brick, Vinyl Siding
- Foundation: Poured Concrete
Condition
- New construction: No
- Year built: 2004
Utilities & green energy
- Sewer: Public Sewer
- Water: Public
Community & neighborhood
Location
- Region: Brillion
Price history
| Date | Event | Price |
|---|---|---|
| 5/5/2023 | Sold | $331,000+6.8%$210/sqft |
Source: RANW #50272134 Report a problem | ||
| 5/5/2023 | Pending sale | $309,900$196/sqft |
Source: RANW #50272134 Report a problem | ||
| 4/10/2023 | Contingent | $309,900$196/sqft |
Source: | ||
| 3/20/2023 | Listed for sale | $309,900+1621.7%$196/sqft |
Source: RANW #50272134 Report a problem | ||
| 5/28/2004 | Sold | $18,000$11/sqft |
Source: RANW #2033032 Report a problem | ||
Public tax history
| Year | Property taxes | Tax assessment |
|---|---|---|
| 2016 | $3,820 +0% | $166,700 |
| 2015 | $3,819 | $166,700 |
| 2014 | -- | $166,700 |
Find assessor info on the county website
Neighborhood: 54110
Nearby schools
GreatSchools rating
- 8/10Brillion Elementary SchoolGrades: PK-5Distance: 1 mi
- 9/10Brillion Middle SchoolGrades: 6-8Distance: 1 mi
- 4/10Brillion High SchoolGrades: 9-12Distance: 2.4 mi

Get pre-qualified for a loan
At Zillow Home Loans, we can pre-qualify you in as little as 5 minutes with no impact to your credit score.An equal housing lender. NMLS #10287.

