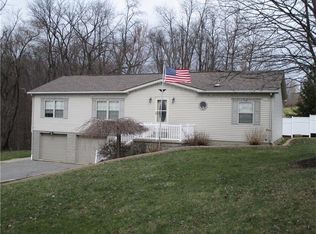Spacious 3 bedroom, 2 1/2 bath split entry on almost 2 acres of a serene, beautiful lot. Main floor features a Large living room, dining room, kitchen, full bath and 2 bedrooms. The master bedroom has an additional full bath. The lower level has a bedroom, 1/2 bath and 20x10 family room with a pellet stove for economical and enjoyable cold weather. Step out of the family room into a 4 season room with a newer hot tub. Lower yard has a wonderful 40x30 covered pavillion which was previously a 4 stall horse barn. It can easily be restored as a horse barn, or enjoyed for large gatherings. Seller is providing a 1 year HSA home warranty. Mitigation system is installed. Brand new hot water tank. Roof 2013
This property is off market, which means it's not currently listed for sale or rent on Zillow. This may be different from what's available on other websites or public sources.

