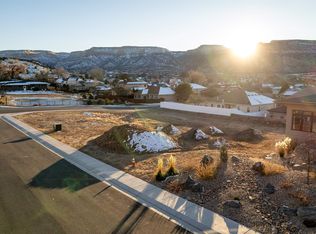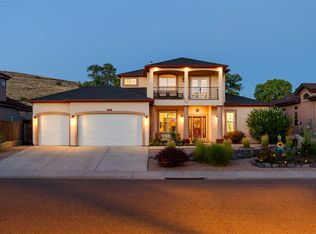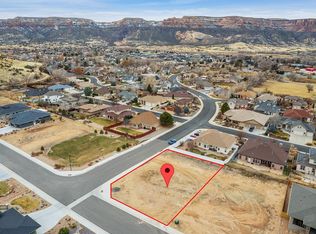Sold for $1,250,000
$1,250,000
445 Renaissance Ct, Grand Junction, CO 81507
5beds
4baths
5,533sqft
Single Family Residence
Built in 2022
10,454.4 Square Feet Lot
$1,399,600 Zestimate®
$226/sqft
$4,485 Estimated rent
Home value
$1,399,600
$1.30M - $1.51M
$4,485/mo
Zestimate® history
Loading...
Owner options
Explore your selling options
What's special
New Construction by Maves Construction. Beautiful custom level finishes in this stunning walkout basement home. This home leaves nothing on the "wish list". Spacious Modern Prairie Style living with high end finishes throughout accentuate the jaw dropping Monument views out the back of the house. Dual primary suites, with 3 additional bedrooms as well as an office. Dual laundry rooms on main level and basement, theater room, flex/exercise room, large wet bar with beverage cooler and ice maker, & a safe room. Room to host the largest of gatherings with space to spare yet warm and cozy. Front and Back Landscaping with full privacy fence is complete and included in price!
Zillow last checked: 8 hours ago
Listing updated: October 18, 2023 at 01:05pm
Listed by:
KELLY MAVES 970-589-7775,
NEXTHOME VIRTUAL
Bought with:
CHRIS MYERS
THE CHRISTI REECE GROUP
Source: GJARA,MLS#: 20222824
Facts & features
Interior
Bedrooms & bathrooms
- Bedrooms: 5
- Bathrooms: 4
Primary bedroom
- Level: Main
- Dimensions: 17'8x15'8
Bedroom 2
- Level: Main
- Dimensions: 12'x11'7
Bedroom 3
- Level: Main
- Dimensions: 12'x11'7
Bedroom 4
- Level: Basement
- Dimensions: 13x11'7
Bedroom 5
- Level: Basement
- Dimensions: 18'3x15
Dining room
- Level: Main
- Dimensions: 10x13'10
Family room
- Level: Basement
- Dimensions: 17x33
Kitchen
- Level: Main
- Dimensions: 16x13'10
Laundry
- Level: Main
- Dimensions: 10x11'6
Living room
- Level: Main
- Dimensions: 14x18
Other
- Level: Main
- Dimensions: 11'6x12'3
Heating
- Forced Air, Natural Gas
Cooling
- Central Air
Appliances
- Included: Dishwasher, Gas Oven, Gas Range, Microwave, Refrigerator, Range Hood
- Laundry: In Mud Room
Features
- Ceiling Fan(s), Separate/Formal Dining Room, Main Level Primary, Pantry, Sound System, Walk-In Closet(s), Walk-In Shower, Wired for Sound, Programmable Thermostat
- Flooring: Luxury Vinyl, Luxury VinylPlank, Tile
- Windows: Low-Emissivity Windows
- Basement: Full,Finished,Walk-Out Access
- Has fireplace: Yes
- Fireplace features: Gas Log, Living Room
Interior area
- Total structure area: 5,533
- Total interior livable area: 5,533 sqft
Property
Parking
- Total spaces: 3
- Parking features: Attached, Garage, Garage Door Opener
- Attached garage spaces: 3
Accessibility
- Accessibility features: Low Threshold Shower
Features
- Patio & porch: Covered, Deck, Patio
- Exterior features: None, Sprinkler/Irrigation
- Fencing: Full,Picket,Privacy
Lot
- Size: 10,454 sqft
- Dimensions: 78 x 139
- Features: Sprinklers In Rear, Sprinklers In Front, Landscaped, Sprinkler System
Details
- Parcel number: 294518313003
- Zoning description: PD
Construction
Type & style
- Home type: SingleFamily
- Architectural style: Ranch
- Property subtype: Single Family Residence
Materials
- Brick, Stucco, Wood Frame
- Roof: Asphalt,Composition
Condition
- Year built: 2022
Utilities & green energy
- Sewer: Connected
- Water: Public
Green energy
- Energy efficient items: Lighting, Windows
Community & neighborhood
Security
- Security features: Security System
Location
- Region: Grand Junction
- Subdivision: Renaissance 360
HOA & financial
HOA
- Has HOA: Yes
- HOA fee: $500 annually
- Services included: Common Area Maintenance
Other
Other facts
- Road surface type: Paved
Price history
| Date | Event | Price |
|---|---|---|
| 5/3/2023 | Sold | $1,250,000-7.3%$226/sqft |
Source: GJARA #20222824 Report a problem | ||
| 3/13/2023 | Pending sale | $1,349,000$244/sqft |
Source: GJARA #20222824 Report a problem | ||
| 1/19/2023 | Price change | $1,349,000-2.9%$244/sqft |
Source: GJARA #20222824 Report a problem | ||
| 12/5/2022 | Price change | $1,390,000-4.1%$251/sqft |
Source: GJARA #20222824 Report a problem | ||
| 10/1/2022 | Price change | $1,450,000-1.4%$262/sqft |
Source: GJARA #20222824 Report a problem | ||
Public tax history
| Year | Property taxes | Tax assessment |
|---|---|---|
| 2025 | $5,105 +17.3% | $86,700 +12.2% |
| 2024 | $4,350 +101.9% | $77,280 +11.7% |
| 2023 | $2,155 +56.8% | $69,210 +125.2% |
Find assessor info on the county website
Neighborhood: 81507
Nearby schools
GreatSchools rating
- 8/10Wingate Elementary SchoolGrades: PK-5Distance: 0.9 mi
- 7/10Redlands Middle SchoolGrades: 6-8Distance: 1.1 mi
- 7/10Fruita Monument High SchoolGrades: 10-12Distance: 6.8 mi
Schools provided by the listing agent
- Elementary: Wingate
- Middle: Redlands
- High: Fruita Monument
Source: GJARA. This data may not be complete. We recommend contacting the local school district to confirm school assignments for this home.
Get pre-qualified for a loan
At Zillow Home Loans, we can pre-qualify you in as little as 5 minutes with no impact to your credit score.An equal housing lender. NMLS #10287.


