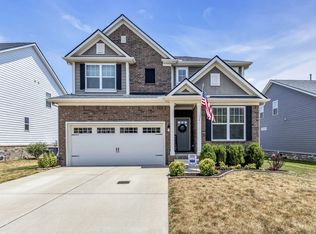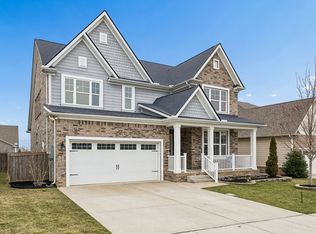Closed
$575,000
445 Rangeland Rd, Spring Hill, TN 37174
4beds
2,674sqft
Single Family Residence, Residential
Built in 2018
8,276.4 Square Feet Lot
$564,800 Zestimate®
$215/sqft
$2,532 Estimated rent
Home value
$564,800
$520,000 - $616,000
$2,532/mo
Zestimate® history
Loading...
Owner options
Explore your selling options
What's special
Welcome to your stunning new home at 445 Rangeland Rd, nestled in the charming community of Harvest Point in Spring Hill. This beautiful 4-bedroom, 3-bath residence offers over 2,600 sq ft of thoughtfully designed living space, with the primary suite conveniently located on the main floor. Two additional spacious bedrooms share the main level, accompanied by a versatile office/library – perfect for remote work or quiet reading. The expansive living room features soaring vaulted ceilings and built-in speakers, creating the ultimate space for entertaining. The chef’s kitchen boasts a large pantry and an inviting island with plenty of seating for family and friends. Step outside to enjoy your morning coffee or host a weekend barbecue on the covered deck, overlooking a fully irrigated yard. Harvest Point offers an exceptional lifestyle with community amenities, including a resort-style pool and nearby shops, all within the development. Welcome home – where comfort meets convenience.
Zillow last checked: 8 hours ago
Listing updated: June 01, 2025 at 08:40am
Listing Provided by:
Alex Sloan 615-417-7118,
Zeitlin Sotheby's International Realty,
Jackie Brown 615-854-5756,
Zeitlin Sotheby's International Realty
Bought with:
Timothy Noe, 363132
Dyad Real Estate and Property Management
Source: RealTracs MLS as distributed by MLS GRID,MLS#: 2809392
Facts & features
Interior
Bedrooms & bathrooms
- Bedrooms: 4
- Bathrooms: 3
- Full bathrooms: 3
- Main level bedrooms: 3
Bedroom 1
- Features: Extra Large Closet
- Level: Extra Large Closet
- Area: 195 Square Feet
- Dimensions: 15x13
Bedroom 2
- Area: 120 Square Feet
- Dimensions: 12x10
Bedroom 3
- Area: 120 Square Feet
- Dimensions: 12x10
Bedroom 4
- Area: 143 Square Feet
- Dimensions: 13x11
Bonus room
- Area: 352 Square Feet
- Dimensions: 22x16
Dining room
- Area: 130 Square Feet
- Dimensions: 13x10
Kitchen
- Features: Pantry
- Level: Pantry
- Area: 180 Square Feet
- Dimensions: 18x10
Living room
- Features: Combination
- Level: Combination
- Area: 288 Square Feet
- Dimensions: 18x16
Heating
- Central
Cooling
- Central Air
Appliances
- Included: Dishwasher, Dryer, Microwave, Refrigerator, Washer, Built-In Gas Oven, Cooktop
Features
- Ceiling Fan(s), Extra Closets, Pantry, Walk-In Closet(s), Primary Bedroom Main Floor
- Flooring: Carpet, Wood, Tile
- Number of fireplaces: 1
Interior area
- Total structure area: 2,674
- Total interior livable area: 2,674 sqft
- Finished area above ground: 2,674
Property
Parking
- Total spaces: 2
- Parking features: Attached
- Attached garage spaces: 2
Features
- Levels: Two
- Stories: 2
- Patio & porch: Deck, Covered, Porch
- Pool features: Association
- Fencing: Back Yard
Lot
- Size: 8,276 sqft
- Dimensions: 60.97 x 140
Details
- Parcel number: 029J D 01500 000
- Special conditions: Standard
- Other equipment: Irrigation Equipment
Construction
Type & style
- Home type: SingleFamily
- Property subtype: Single Family Residence, Residential
Materials
- Masonite, Brick
Condition
- New construction: No
- Year built: 2018
Utilities & green energy
- Sewer: Public Sewer
- Water: Public
- Utilities for property: Water Available
Community & neighborhood
Location
- Region: Spring Hill
- Subdivision: Harvest Point Ph 1b
HOA & financial
HOA
- Has HOA: Yes
- HOA fee: $75 monthly
- Amenities included: Pool, Sidewalks
Price history
| Date | Event | Price |
|---|---|---|
| 6/1/2025 | Sold | $575,000-0.7%$215/sqft |
Source: | ||
| 4/17/2025 | Contingent | $579,000$217/sqft |
Source: | ||
| 3/28/2025 | Listed for sale | $579,000-1%$217/sqft |
Source: | ||
| 3/25/2025 | Listing removed | $585,000$219/sqft |
Source: | ||
| 12/26/2024 | Listed for sale | $585,000+13.6%$219/sqft |
Source: | ||
Public tax history
| Year | Property taxes | Tax assessment |
|---|---|---|
| 2025 | $3,288 | $124,125 |
| 2024 | $3,288 | $124,125 |
| 2023 | $3,288 | $124,125 |
Find assessor info on the county website
Neighborhood: 37174
Nearby schools
GreatSchools rating
- 6/10Spring Hill Middle SchoolGrades: 5-8Distance: 0.4 mi
- 4/10Spring Hill High SchoolGrades: 9-12Distance: 1.5 mi
- 6/10Spring Hill Elementary SchoolGrades: PK-4Distance: 2.6 mi
Schools provided by the listing agent
- Elementary: Spring Hill Elementary
- Middle: Spring Hill Middle School
- High: Spring Hill High School
Source: RealTracs MLS as distributed by MLS GRID. This data may not be complete. We recommend contacting the local school district to confirm school assignments for this home.
Get a cash offer in 3 minutes
Find out how much your home could sell for in as little as 3 minutes with a no-obligation cash offer.
Estimated market value$564,800
Get a cash offer in 3 minutes
Find out how much your home could sell for in as little as 3 minutes with a no-obligation cash offer.
Estimated market value
$564,800

