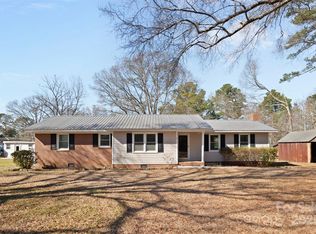Closed
$325,000
445 Providence Rd, Lancaster, SC 29720
3beds
1,452sqft
Single Family Residence
Built in 1963
7.98 Acres Lot
$330,200 Zestimate®
$224/sqft
$1,631 Estimated rent
Home value
$330,200
$300,000 - $363,000
$1,631/mo
Zestimate® history
Loading...
Owner options
Explore your selling options
What's special
Escape to your own private oasis in Lancaster, SC! This charming 3-bedroom, 2-bath home is nestled on a sprawling 8-acre lot, offering the perfect blend of privacy and convenience. Step inside and discover a spacious floor plan featuring a cozy living room with a wood-burning fireplace, ideal for those chilly evenings. The updated kitchen boasts modern appliances, ample counter space, and plenty of storage for the home chef. Enjoy the tranquility of the expansive backyard, perfect for outdoor entertaining, gardening, or simply relaxing amidst nature. This home has been lovingly maintained and updated, offering comfortable living in a desirable location just minutes from shopping, dining, and entertainment. Additional features include a detached garage for convenient parking and extra storage, forced air heating, and a composition roof. Don't miss this opportunity to own a piece of Lancaster paradise! Contact us today to schedule your private tour!
Zillow last checked: 8 hours ago
Listing updated: March 31, 2025 at 02:11pm
Listing Provided by:
Josh Finigan 704-913-4662,
EXP Realty LLC Ballantyne
Bought with:
Becky Holmes
ProStead Realty
Source: Canopy MLS as distributed by MLS GRID,MLS#: 4216169
Facts & features
Interior
Bedrooms & bathrooms
- Bedrooms: 3
- Bathrooms: 2
- Full bathrooms: 2
- Main level bedrooms: 3
Primary bedroom
- Level: Main
Bedroom s
- Level: Main
Bedroom s
- Level: Main
Bathroom full
- Level: Main
Bathroom full
- Level: Main
Dining area
- Level: Main
Kitchen
- Level: Main
Other
- Level: Main
Heating
- Forced Air, Natural Gas
Cooling
- Ceiling Fan(s), Central Air
Appliances
- Included: Dishwasher, Dryer, Electric Oven, Gas Range, Gas Water Heater, Oven, Plumbed For Ice Maker, Refrigerator, Washer
- Laundry: Laundry Closet, Main Level
Features
- Kitchen Island, Open Floorplan, Walk-In Closet(s)
- Flooring: Tile, Vinyl
- Has basement: No
- Attic: Pull Down Stairs
- Fireplace features: Living Room, Wood Burning
Interior area
- Total structure area: 1,452
- Total interior livable area: 1,452 sqft
- Finished area above ground: 1,452
- Finished area below ground: 0
Property
Parking
- Total spaces: 3
- Parking features: Detached Garage, Garage on Main Level
- Garage spaces: 3
Features
- Levels: One
- Stories: 1
- Patio & porch: Patio, Porch
Lot
- Size: 7.98 Acres
- Features: Level, Private, Wooded
Details
- Additional structures: Shed(s)
- Parcel number: 0102E0B001.00
- Zoning: MDR
- Special conditions: Standard
Construction
Type & style
- Home type: SingleFamily
- Architectural style: Ranch
- Property subtype: Single Family Residence
Materials
- Brick Full
- Foundation: Crawl Space
- Roof: Composition
Condition
- New construction: No
- Year built: 1963
Utilities & green energy
- Sewer: County Sewer
- Water: County Water
- Utilities for property: Cable Available
Community & neighborhood
Location
- Region: Lancaster
- Subdivision: None
Other
Other facts
- Listing terms: Cash,Conventional,FHA,VA Loan
- Road surface type: Gravel, Other
Price history
| Date | Event | Price |
|---|---|---|
| 3/31/2025 | Sold | $325,000$224/sqft |
Source: | ||
| 2/13/2025 | Listed for sale | $325,000-11%$224/sqft |
Source: | ||
| 7/21/2024 | Listing removed | $365,000+2.1%$251/sqft |
Source: | ||
| 6/23/2024 | Price change | $357,500-2.1%$246/sqft |
Source: | ||
| 5/29/2024 | Listed for sale | $365,000+25.9%$251/sqft |
Source: | ||
Public tax history
| Year | Property taxes | Tax assessment |
|---|---|---|
| 2024 | $4,098 | $11,860 |
| 2023 | $4,098 +2.1% | $11,860 |
| 2022 | $4,015 -17.8% | $11,860 -17.8% |
Find assessor info on the county website
Neighborhood: 29720
Nearby schools
GreatSchools rating
- 3/10Brooklyn Springs Elementary SchoolGrades: PK-5Distance: 3.7 mi
- 1/10South Middle SchoolGrades: 6-8Distance: 3.6 mi
- 2/10Lancaster High SchoolGrades: 9-12Distance: 4.9 mi
Schools provided by the listing agent
- Elementary: Brooklyn Springs
- Middle: South
- High: Lancaster
Source: Canopy MLS as distributed by MLS GRID. This data may not be complete. We recommend contacting the local school district to confirm school assignments for this home.
Get a cash offer in 3 minutes
Find out how much your home could sell for in as little as 3 minutes with a no-obligation cash offer.
Estimated market value$330,200
Get a cash offer in 3 minutes
Find out how much your home could sell for in as little as 3 minutes with a no-obligation cash offer.
Estimated market value
$330,200
