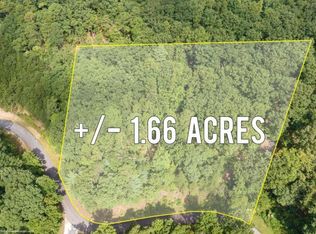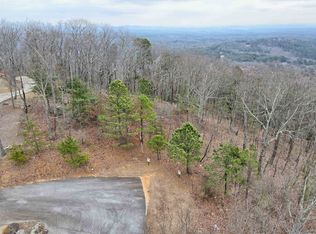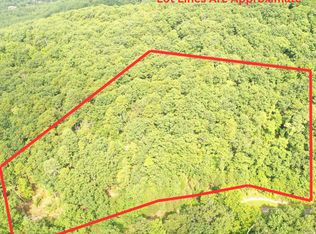Rethink Rural with Relationships rooted in community A pilgrimage where smaller town life can be the center of your universe and soothe your soul. This residence, being offered for the first time, has been cultivated with classic features and an undeniable sense of a home place. Constructed with red cedar shakes and stone, the exterior reflects what you expect on the interior. Step inside the spacious foyer where your future begins. True heart pine flooring runs underfoot the entire home. The 2 story living space is anchored by a raised hearth, smooth rounded stone fireplace that rises to the second story. This wood burning feature is facilitated by a gas started for instant ambiance. Built-in cabinetry is provided here and will be seen in many places throughout the home. All rooms have walls of windows to blend nature with the indoor living spaces. The living room opens to a spacious dining room with sight lines to the gourmet kitchen. Even an amateur home chef will enjoy double ovens, 6 burner gas cooktop with grill and an abundance of cabinetry. Butlers pantry provides a wash sink, laundry room and mudroom with seated storage. All counters in every area are granite/marble. Quaint reading/reflections nook off dining area provides a perfect perch where you will enjoy moments that will create memories: A deer pausing to drink from the shore of the quaint lake, fall foliage bursting into color, a rare chance to see a bear disappear into the woods or turkeys feeding nearby. The owners suite on the main floor has a unique sitting room/sunroom for a quite moment to curl up with a book or perhaps your preference would be a luxurious soak in the en suite slipper tub? Lovely tiled shower is another option on days when being out the door is more pressing. Be sure to notice the stained glass windows throughout the residence in unexpected areas. A half bath off the foyer completes the first floor. Upstairs two bedrooms, each with en suite full baths, will cause guests to linger. Each vanity is crafted from antique furniture with vintage designs, marble counters and under eave spaces were crafted into storage. No detail was left to chance. A large landing between the bedrooms is fitted with built-in bookcases and affords study hall or games/play area. Need other options? This residence delivers by providing an ideal bonus room over the main level, two car garage, which allows for separation of home and work space. You will notice the same materials were used in this room and a mini-split system was added for controlling the heat/air. A half bath for convenience and multitudes of storage are just a few extra features. The terrace level was intentionally built as a private apartment suite with interior and exterior entrances and individual single car garage. There is a electronic chair lift on the staircase for easy access to the main living area. The private suite hosts the second kitchen, dining area, light and bright den/sun porch, spacious living room with dry stacked fireplace set with gas logs, and one wall of glass that opens to an oversized screened porch just above the lakeside. The bedroom is situated at the far end of the living quarters with a handicapped accessible step-in tiled shower and walk-in closet. You will also find a half bath in the hallway for guests when entertaining, spacious mudroom with laundry and excess storage. This step-less space is an ideal option for aging family needs or returning adult children. Please note, this Southern Living Chestnut Hill Home of the Year plan (which the owners enlarged) is not reflected correctly in local tax records. The estimated heated square footage is nearer 6,000. All this, in a premiere gated North Georgia community to protect your investment along side a small community lake and gently cultivated landscape buffered by the wooded setting. Buyers must have agent representation to enter community. The community offers social and golf memberships as well
This property is off market, which means it's not currently listed for sale or rent on Zillow. This may be different from what's available on other websites or public sources.



