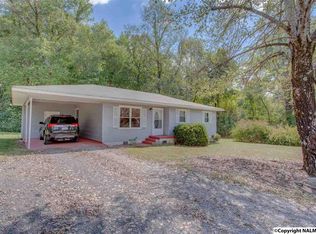Exceptional 5 bedroom 3 1/2 bath home on 5 acres. Huge kitchen w/ granite, backsplash, lots of cabinets & lg island. Great room boasts rock fireplace, tongue groove ceilings that opens to the loft. Isolated master suite w/double walk in closets & exit to the deck leading to the inground pool. All bedrooms have bathrooms attached, beautiful hardwoods through out, large laundry, mud room, updated paint inside and out. 11 miles to arsenal, shopping, churches and Ditto Landing at the Tennessee river. 3 car garage has 1130 sq ft shop, 400 sq ft storage and 2 bedroom 2 bath 1250 sq ft apartment on the 2nd level. Apartment is finished. A must see!!
This property is off market, which means it's not currently listed for sale or rent on Zillow. This may be different from what's available on other websites or public sources.
