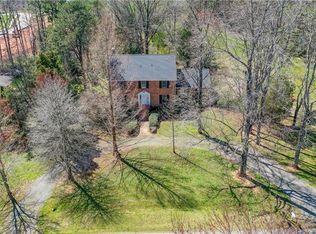Closed
$1,282,800
445 Pine Rd, Davidson, NC 28036
4beds
3,240sqft
Single Family Residence
Built in 1974
0.72 Acres Lot
$1,422,900 Zestimate®
$396/sqft
$4,477 Estimated rent
Home value
$1,422,900
$1.32M - $1.54M
$4,477/mo
Zestimate® history
Loading...
Owner options
Explore your selling options
What's special
Classic and timeless Davidson home on a truly private .72 acre lot on highly desirable Pine Road. Equidistant between greenways and downtown Davidson, 445 Pine has been fully restored while maintaining its historic charm. The circular driveway wraps around a legacy Live Oak tree- transplanted from Wilmington by the original owner in 1974. Modern kitchen opens to dining room, family room and a large screened back porch overlooking heated pool and spa. Primary suite occupies entire second floor. With a sitting area, large walk-in closet, lovely cathedral ceiling and immediately adjacent fully climate controlled storage area, the primary has all the character expected of such a unique renovation. Primary bathroom is large with walk in shower, tub, water closet and dual vanity. Basement is climate controlled and offers ample storage, large laundry area, and functional utility. 2-car attached garage enters to mud room.
Zillow last checked: 8 hours ago
Listing updated: October 05, 2023 at 11:54am
Listing Provided by:
Michael Orlando mike@tsgresidential.com,
TSG Residential
Bought with:
Matt Stone
Stone Realty Group
Source: Canopy MLS as distributed by MLS GRID,MLS#: 4066076
Facts & features
Interior
Bedrooms & bathrooms
- Bedrooms: 4
- Bathrooms: 4
- Full bathrooms: 4
- Main level bedrooms: 3
Primary bedroom
- Level: Third
Primary bedroom
- Level: Third
Bedroom s
- Level: Main
Bedroom s
- Level: Main
Bedroom s
- Level: Main
Bedroom s
- Level: Main
Bedroom s
- Level: Main
Bedroom s
- Level: Main
Bathroom full
- Level: Main
Bathroom full
- Level: Main
Bathroom full
- Level: Main
Bathroom full
- Level: Upper
Bathroom full
- Level: Main
Bathroom full
- Level: Main
Bathroom full
- Level: Main
Bathroom full
- Level: Upper
Dining room
- Level: Main
Dining room
- Level: Main
Family room
- Level: Main
Family room
- Level: Main
Kitchen
- Level: Main
Kitchen
- Level: Main
Living room
- Level: Main
Living room
- Level: Main
Other
- Level: Main
Other
- Level: Main
Heating
- Natural Gas
Cooling
- Central Air
Appliances
- Included: Dishwasher, Disposal, Electric Oven, Gas Range, Microwave, Refrigerator
- Laundry: In Basement
Features
- Attic Other
- Flooring: Wood
- Basement: Other
- Attic: Other
- Fireplace features: Family Room, Wood Burning
Interior area
- Total structure area: 2,871
- Total interior livable area: 3,240 sqft
- Finished area above ground: 2,871
- Finished area below ground: 369
Property
Parking
- Total spaces: 2
- Parking features: Circular Driveway, Driveway, Garage on Main Level
- Garage spaces: 2
- Has uncovered spaces: Yes
Features
- Levels: Two
- Stories: 2
- Patio & porch: Covered, Front Porch, Rear Porch, Screened
- Has private pool: Yes
- Pool features: In Ground
- Has spa: Yes
- Spa features: Heated
- Fencing: Back Yard
- Waterfront features: None
Lot
- Size: 0.72 Acres
- Features: Private, Wooded
Details
- Additional structures: Shed(s)
- Parcel number: 00740110
- Zoning: VIP
- Special conditions: Standard
- Horse amenities: None
Construction
Type & style
- Home type: SingleFamily
- Architectural style: Transitional
- Property subtype: Single Family Residence
Materials
- Wood
- Foundation: Crawl Space
- Roof: Metal
Condition
- New construction: No
- Year built: 1974
Utilities & green energy
- Sewer: County Sewer
- Water: County Water
- Utilities for property: Cable Available
Community & neighborhood
Security
- Security features: Security System
Community
- Community features: None
Location
- Region: Davidson
- Subdivision: None
Other
Other facts
- Listing terms: Cash,Conventional
- Road surface type: Concrete, Paved
Price history
| Date | Event | Price |
|---|---|---|
| 10/5/2023 | Sold | $1,282,800-1.3%$396/sqft |
Source: | ||
| 9/8/2023 | Listed for sale | $1,300,000+76.6%$401/sqft |
Source: | ||
| 9/4/2018 | Sold | $736,000-7.9%$227/sqft |
Source: | ||
| 7/24/2018 | Pending sale | $799,000$247/sqft |
Source: Allen Tate Davidson #3405841 Report a problem | ||
| 6/24/2018 | Listed for sale | $799,000+105.9%$247/sqft |
Source: Allen Tate Davidson #3405841 Report a problem | ||
Public tax history
| Year | Property taxes | Tax assessment |
|---|---|---|
| 2025 | -- | $891,600 |
| 2024 | -- | $891,600 +8.1% |
| 2023 | $6,138 -7.2% | $824,500 +18.1% |
Find assessor info on the county website
Neighborhood: 28036
Nearby schools
GreatSchools rating
- 9/10Davidson K-8 SchoolGrades: K-8Distance: 0.7 mi
- 6/10William Amos Hough HighGrades: 9-12Distance: 1.5 mi
Schools provided by the listing agent
- Elementary: Davidson K-8
- Middle: Davidson K-8
- High: William Amos Hough
Source: Canopy MLS as distributed by MLS GRID. This data may not be complete. We recommend contacting the local school district to confirm school assignments for this home.
Get a cash offer in 3 minutes
Find out how much your home could sell for in as little as 3 minutes with a no-obligation cash offer.
Estimated market value
$1,422,900
Get a cash offer in 3 minutes
Find out how much your home could sell for in as little as 3 minutes with a no-obligation cash offer.
Estimated market value
$1,422,900
