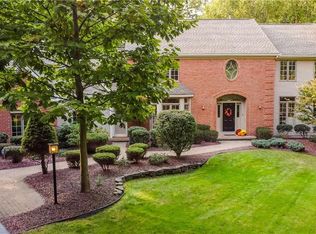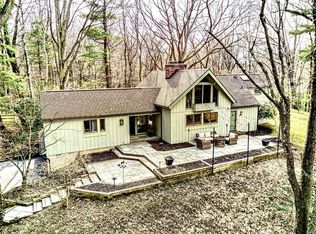SPECTACULAR OASIS IN YOUR OWN BACKYARD! SITUATED ON THE MOST PRIVATE 1.60 ACRE LOT IMAGINABLE! YOU WILL NEVER WANT TO LEAVE THIS OUTDOOR LIVING SPACE. HUGE POND WITH BRIDGE, WATERFALLS, AND HEATED INGROUND POOL, EVEN YOUR OWN PUTTING GREEN! RELAX IN THE OUTDOOR, CUSTOM BUILT, HEATED ADIRONDACK ROOM WITH FIREPLACE, GRANITE BAR & FLATSCREEN TV AREA. THIS MAGICAL SETTING IS COMPLIMENTED BY AN ABUNDANCE OF BREATHTAKING LANSCAPING AND STONEWORK! THE CUSTOM BUILT, 5 BDRM, 3.5 BATH GEM IS TRULY ONE OF A KIND, WITH PERFECT SPACE TO ENTERTAIN INSIDE, AND OUT! THE FINISHED, WALK OUT LOWER LEVEL WITH APPROX 700 SQ FT OFFERS MANY OPTIONS, WITH GUEST QUARTERS & WORK OUT ROOM! 3 CAR HEATED GARAGE, WHOLE HOUSE GENERATOR AND SO MUCH MORE! PRICED TO SELL, COME MAKE THIS ONE IN A MILLION HOME YOUR OWN!!
This property is off market, which means it's not currently listed for sale or rent on Zillow. This may be different from what's available on other websites or public sources.

