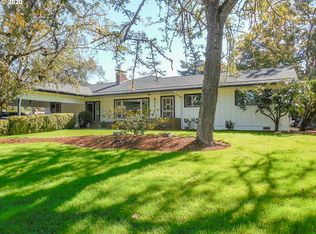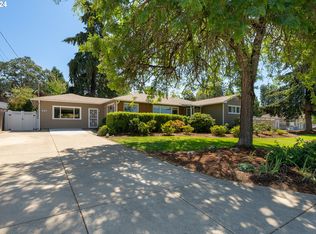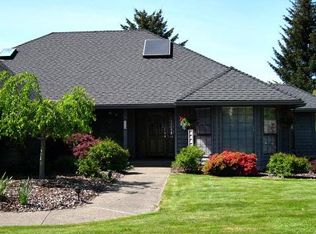Sold
$459,900
445 Page Rd, Winchester, OR 97495
4beds
1,750sqft
Residential, Single Family Residence
Built in 1958
0.44 Acres Lot
$467,300 Zestimate®
$263/sqft
$2,234 Estimated rent
Home value
$467,300
$379,000 - $575,000
$2,234/mo
Zestimate® history
Loading...
Owner options
Explore your selling options
What's special
Discover this beautifully updated 4-bedroom, one-level home nestled a generous 0.44-acre lot, perfect for those seeking a spacious, fenced yard. This meticulously maintained property features fresh paint and plush new carpeting installed just this summer, creating a welcoming atmosphere for you and your guests. Key updates include a newer roof (approximately 2019) energy-efficient vinyl windows, ensuring comfort and peace of mind. The heart of the home, the kitchen, is a chef's delight with pull-out cabinetry, a gas cooktop, built-in wall oven and microwave, and an abundance of counter and cabinet space, including a pantry area that makes organization a breeze.Step outside to enjoy the private covered patio, easily accessible from the inviting family room and kitchen eating area—perfect for morning coffee or evening gatherings. The formal living room features a cozy wood-burning fireplace, ideal for those chilly winter nights. For entertaining, the backyard is a true oasis with an in-ground pool surrounded by lush landscaping—ideal for summer fun! The fully fenced yard provides privacy and security. Additional outbuildings offer ample storage solutions.Plenty of room for an additional garage or RV parking. This home is move-in ready and waiting for you to create lasting memories. Don’t miss the chance to make it yours!
Zillow last checked: 8 hours ago
Listing updated: October 29, 2024 at 04:25am
Listed by:
Mary Gilbert 541-371-5500,
Keller Williams Southern Oregon-Umpqua Valley
Bought with:
Najla Slater, 201226978
Berkshire Hathaway HomeServices Real Estate Professionals
Source: RMLS (OR),MLS#: 24103325
Facts & features
Interior
Bedrooms & bathrooms
- Bedrooms: 4
- Bathrooms: 2
- Full bathrooms: 2
- Main level bathrooms: 2
Primary bedroom
- Features: Bathroom, Walkin Closet, Walkin Shower, Wallto Wall Carpet
- Level: Main
Bedroom 2
- Features: Closet, Wallto Wall Carpet
- Level: Main
Bedroom 3
- Features: Closet, Wallto Wall Carpet
- Level: Main
Bedroom 4
- Features: Closet, Wallto Wall Carpet
- Level: Main
Dining room
- Features: Ceiling Fan, Tile Floor
- Level: Main
Family room
- Features: Patio, Wallto Wall Carpet
- Level: Main
Kitchen
- Features: Builtin Range, Dishwasher, Disposal, Galley, Gas Appliances, Microwave, Nook, Pantry, Builtin Oven, Plumbed For Ice Maker, Tile Floor
- Level: Main
Living room
- Features: Fireplace, Wallto Wall Carpet
- Level: Main
Heating
- Forced Air, Heat Pump, Fireplace(s)
Cooling
- Heat Pump
Appliances
- Included: Built In Oven, Built-In Range, Dishwasher, Disposal, Gas Appliances, Microwave, Plumbed For Ice Maker, Range Hood, Gas Water Heater, Tankless Water Heater
- Laundry: Laundry Room
Features
- Ceiling Fan(s), Closet, Galley, Nook, Pantry, Bathroom, Walk-In Closet(s), Walkin Shower, Tile
- Flooring: Tile, Wall to Wall Carpet
- Windows: Double Pane Windows, Vinyl Frames
- Basement: Crawl Space
- Number of fireplaces: 1
- Fireplace features: Wood Burning
Interior area
- Total structure area: 1,750
- Total interior livable area: 1,750 sqft
Property
Parking
- Total spaces: 1
- Parking features: Driveway, Off Street, Attached
- Attached garage spaces: 1
- Has uncovered spaces: Yes
Accessibility
- Accessibility features: Garage On Main, Main Floor Bedroom Bath, One Level, Walkin Shower, Accessibility
Features
- Levels: One
- Stories: 1
- Patio & porch: Covered Patio, Patio
- Exterior features: Yard
- Has private pool: Yes
- Fencing: Cross Fenced,Fenced
- Has view: Yes
- View description: Mountain(s), Territorial, Valley
Lot
- Size: 0.44 Acres
- Features: Gentle Sloping, Level, Trees, Sprinkler, SqFt 15000 to 19999
Details
- Additional structures: ToolShed
- Parcel number: R52954
- Zoning: RS
Construction
Type & style
- Home type: SingleFamily
- Architectural style: Ranch
- Property subtype: Residential, Single Family Residence
Materials
- Brick, Lap Siding
- Foundation: Concrete Perimeter, Stem Wall
- Roof: Composition
Condition
- Resale
- New construction: No
- Year built: 1958
Details
- Warranty included: Yes
Utilities & green energy
- Gas: Gas
- Sewer: Public Sewer
- Water: Public
- Utilities for property: Cable Connected
Community & neighborhood
Location
- Region: Winchester
- Subdivision: Winchester
Other
Other facts
- Listing terms: Cash,Conventional,FHA,USDA Loan,VA Loan
- Road surface type: Paved
Price history
| Date | Event | Price |
|---|---|---|
| 10/29/2024 | Sold | $459,900$263/sqft |
Source: | ||
| 9/29/2024 | Pending sale | $459,900$263/sqft |
Source: | ||
| 9/20/2024 | Listed for sale | $459,900$263/sqft |
Source: | ||
Public tax history
| Year | Property taxes | Tax assessment |
|---|---|---|
| 2024 | $2,655 +3% | $283,819 +3% |
| 2023 | $2,578 +3% | $275,553 +3% |
| 2022 | $2,503 +3% | $267,528 +3% |
Find assessor info on the county website
Neighborhood: 97495
Nearby schools
GreatSchools rating
- 4/10Winchester Elementary SchoolGrades: PK-5Distance: 0.2 mi
- 7/10Joseph Lane Middle SchoolGrades: 6-8Distance: 3.3 mi
- 5/10Roseburg High SchoolGrades: 9-12Distance: 4.7 mi
Schools provided by the listing agent
- Elementary: Winchester
- Middle: Joseph Lane
- High: Roseburg
Source: RMLS (OR). This data may not be complete. We recommend contacting the local school district to confirm school assignments for this home.

Get pre-qualified for a loan
At Zillow Home Loans, we can pre-qualify you in as little as 5 minutes with no impact to your credit score.An equal housing lender. NMLS #10287.


