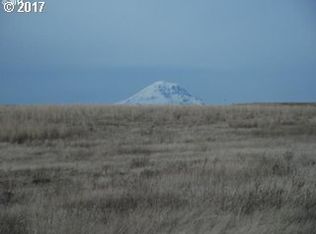Private ranch near Centerville, WA set up for horses with double mountain views! This lightly lived in home is in excellent shape and has a professionally remodeled kitchen w/granite countertops. Miles and miles of dirt roads and land to ride on. Fully fenced and cross fenced. 4 separate horse areas with shelters. Electric horse fencing surrounds horse pastures. 7-acres currently in alfalfa. Additional 117 acres available. Call now.
This property is off market, which means it's not currently listed for sale or rent on Zillow. This may be different from what's available on other websites or public sources.
