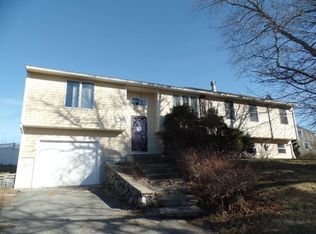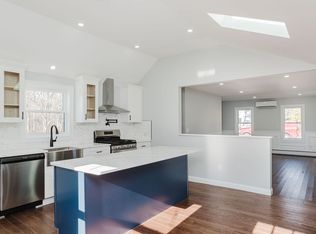Charming Farmhouse perfect for antique lovers. Kitchen w/ hand crafted cabinets, formal dining w/ access to lovely breezy farmer's porch.1st floor features 2 living rooms, one which has served as a first floor master and includes a fireplace. A vintage designed bath w/ clawfoot tub shower, and wainscoting. Close to the kitchen is a first floor laundry. 2nd floor includes 3 rooms and walk in attic space. This home's other features include exposed beams, wood floors under new carpeting & newly painted interior Main roof is approx. 10 years old. The oversized outbuilding needs partial demolition or rebuilding but is suitable for various uses. Multi car garage/storage, collector, hobbyist, landscaper etc. Close to park that offers trails, tennis & playground. Shopping and commuter access nearby.Right to farm community.
This property is off market, which means it's not currently listed for sale or rent on Zillow. This may be different from what's available on other websites or public sources.


