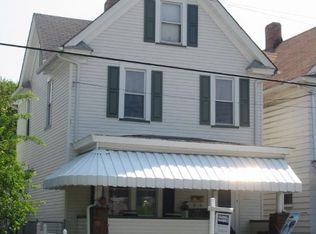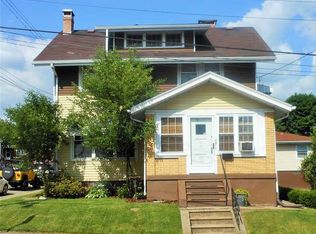Check out this beauty! Totally renovated from head to toe! Stone facing is just the start! New roof, new carpet and floors, wall to wall insulation, new siding, new windows, appliances, total remolded kitchen with new cabinets and counter tops! New gutters, concrete driveway, new furnace and A/C unit. A new full bath was added to the first floor! This house is sure to check all the boxes!
This property is off market, which means it's not currently listed for sale or rent on Zillow. This may be different from what's available on other websites or public sources.

