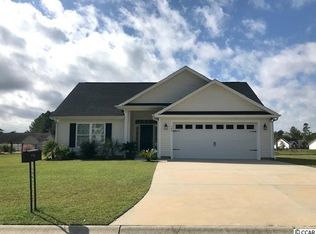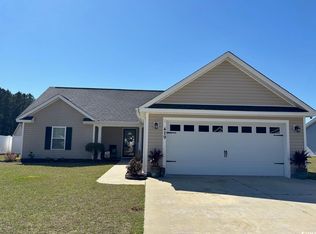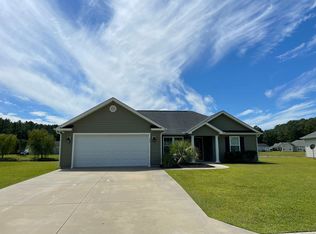Sold for $319,900 on 10/27/25
$319,900
445 Oakham Dr., Conway, SC 29527
3beds
1,450sqft
Single Family Residence
Built in 2016
10,018.8 Square Feet Lot
$318,800 Zestimate®
$221/sqft
$2,490 Estimated rent
Home value
$318,800
$303,000 - $335,000
$2,490/mo
Zestimate® history
Loading...
Owner options
Explore your selling options
What's special
***Open House Saturday, August 30 11am-2p and Sunday, August 31 3p-5p** This beautifully maintained 3 bedroom, 2 bathroom home offers 1,450 heated square feet of thoughtfully designed living space. From the moment you step inside, you’ll notice the attention to detail in the kitchen, featuring soft-close cabinetry, stainless steel appliances, and a double oven—perfect for preparing meals with ease. The spacious primary suite is a true retreat, complete with two oversized walk-in closets, a double vanity, relaxing soaking tub, and a stand-alone shower. The additional bedrooms provide comfort and flexibility, ideal for family, guests, or a home office. Step outside and enjoy your own backyard paradise. The in-ground pool is the centerpiece, accented by a pergola that provides shade and charm. Mature landscaping surrounds the fully fenced yard, and the property overlooks a peaceful lake—perfect for enjoying morning coffee or evening sunsets. Located in a smaller, quiet community, this home offers the best of both privacy and convenience. Just minutes from historic downtown Conway, you’ll be close to local dining, shopping, and all the charm the area has to offer.
Zillow last checked: 8 hours ago
Listing updated: October 30, 2025 at 01:54pm
Listed by:
Randi L Dougherty Cell:724-674-8206,
Weichert Realtors Southern Coast
Bought with:
The TJ O'Brien Team
RE/MAX Southern Shores
Source: CCAR,MLS#: 2520980 Originating MLS: Coastal Carolinas Association of Realtors
Originating MLS: Coastal Carolinas Association of Realtors
Facts & features
Interior
Bedrooms & bathrooms
- Bedrooms: 3
- Bathrooms: 2
- Full bathrooms: 2
Primary bedroom
- Features: Ceiling Fan(s), Main Level Master, Vaulted Ceiling(s), Walk-In Closet(s)
Primary bathroom
- Features: Bathtub, Dual Sinks, Separate Shower, Vanity
Dining room
- Features: Kitchen/Dining Combo, Living/Dining Room
Kitchen
- Features: Breakfast Bar, Pantry, Stainless Steel Appliances, Solid Surface Counters
Living room
- Features: Ceiling Fan(s)
Other
- Features: Bedroom on Main Level, Entrance Foyer, Utility Room
Heating
- Central, Electric
Cooling
- Central Air
Appliances
- Included: Double Oven, Dishwasher, Disposal, Microwave, Range, Refrigerator, Dryer, Washer
- Laundry: Washer Hookup
Features
- Attic, Pull Down Attic Stairs, Permanent Attic Stairs, Breakfast Bar, Bedroom on Main Level, Entrance Foyer, Stainless Steel Appliances, Solid Surface Counters
- Flooring: Carpet, Laminate, Tile
- Doors: Insulated Doors, Storm Door(s)
- Windows: Storm Window(s)
- Attic: Pull Down Stairs,Permanent Stairs
Interior area
- Total structure area: 2,009
- Total interior livable area: 1,450 sqft
Property
Parking
- Total spaces: 4
- Parking features: Attached, Garage, Two Car Garage, Garage Door Opener
- Attached garage spaces: 2
Features
- Levels: One
- Stories: 1
- Patio & porch: Rear Porch, Front Porch, Patio
- Exterior features: Fence, Pool, Porch, Patio
- Has private pool: Yes
- Pool features: In Ground, Outdoor Pool, Private
- Has view: Yes
- View description: Lake
- Has water view: Yes
- Water view: Lake
- Waterfront features: Pond
Lot
- Size: 10,018 sqft
- Features: Irregular Lot, Lake Front, Outside City Limits, Pond on Lot
Details
- Additional parcels included: ,
- Parcel number: 37001020022
- Zoning: SF 10
- Special conditions: None
Construction
Type & style
- Home type: SingleFamily
- Architectural style: Ranch
- Property subtype: Single Family Residence
Materials
- Vinyl Siding
- Foundation: Slab
Condition
- Resale
- Year built: 2016
Utilities & green energy
- Water: Public
- Utilities for property: Cable Available, Electricity Available, Sewer Available, Water Available
Green energy
- Energy efficient items: Doors, Windows
Community & neighborhood
Security
- Security features: Smoke Detector(s)
Community
- Community features: Golf Carts OK, Long Term Rental Allowed
Location
- Region: Conway
- Subdivision: Hampton Place
HOA & financial
HOA
- Has HOA: Yes
- HOA fee: $34 monthly
- Amenities included: Owner Allowed Golf Cart, Owner Allowed Motorcycle, Pet Restrictions, Tenant Allowed Golf Cart, Tenant Allowed Motorcycle
- Services included: Common Areas, Legal/Accounting
Other
Other facts
- Listing terms: Cash,Conventional,FHA,VA Loan
Price history
| Date | Event | Price |
|---|---|---|
| 10/27/2025 | Sold | $319,900$221/sqft |
Source: | ||
| 9/13/2025 | Contingent | $319,900$221/sqft |
Source: | ||
| 8/28/2025 | Listed for sale | $319,900+93.4%$221/sqft |
Source: | ||
| 8/31/2016 | Sold | $165,400$114/sqft |
Source: | ||
| 4/12/2016 | Pending sale | $165,400$114/sqft |
Source: Sansbury Butler Properties #1607771 | ||
Public tax history
| Year | Property taxes | Tax assessment |
|---|---|---|
| 2024 | $735 +10.7% | $225,594 +15% |
| 2023 | $663 +16.2% | $196,168 +10.7% |
| 2022 | $571 | $177,150 |
Find assessor info on the county website
Neighborhood: 29527
Nearby schools
GreatSchools rating
- 7/10Pee Dee Elementary SchoolGrades: PK-5Distance: 0.2 mi
- 4/10Whittemore Park Middle SchoolGrades: 6-8Distance: 4 mi
- 5/10Conway High SchoolGrades: 9-12Distance: 3.6 mi
Schools provided by the listing agent
- Elementary: Pee Dee Elementary School
- Middle: Whittemore Park Middle School
- High: Conway High School
Source: CCAR. This data may not be complete. We recommend contacting the local school district to confirm school assignments for this home.

Get pre-qualified for a loan
At Zillow Home Loans, we can pre-qualify you in as little as 5 minutes with no impact to your credit score.An equal housing lender. NMLS #10287.
Sell for more on Zillow
Get a free Zillow Showcase℠ listing and you could sell for .
$318,800
2% more+ $6,376
With Zillow Showcase(estimated)
$325,176

