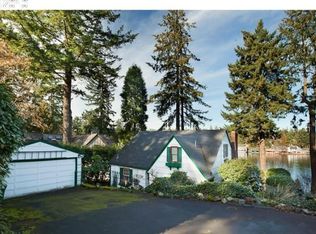Sold
$3,000,000
445 Northshore Rd, Lake Oswego, OR 97034
3beds
3,066sqft
Residential, Single Family Residence
Built in 1938
9,147.6 Square Feet Lot
$3,196,700 Zestimate®
$978/sqft
$6,143 Estimated rent
Home value
$3,196,700
$2.81M - $3.68M
$6,143/mo
Zestimate® history
Loading...
Owner options
Explore your selling options
What's special
New Price! Elegant Lakefront home located on coveted Northshore Road in the heart of Lake Oswego. This waterfront home boasts of quality construction, main level living and water views from virtually every room. The layout features flexible a floorplan including three bedrooms with full baths and walk-in closets, a half bath and an office with walnut built-ins. The home includes an open great room, chef's kitchen with granite counters, high ceilings and hardwood floors. Relax and enjoy the tranquil water views or entertain from the expansive patio, dock or rooftop deck. This beautiful home is nestled in an incredible location - just blocks from the vibrant restaurants, shopping, farmers market, parks and activities that downtown Lake Oswego has to offer. Enjoy the incredible lake lifestyle where every day is a vacation! Welcome home!
Zillow last checked: 8 hours ago
Listing updated: October 14, 2023 at 06:17am
Listed by:
Karen McLaughlin karenmclaughlin@windermere.com,
Windermere Realty Trust
Bought with:
Kimberly Gellatly, 200408199
Berkshire Hathaway HomeServices NW Real Estate
Source: RMLS (OR),MLS#: 23207429
Facts & features
Interior
Bedrooms & bathrooms
- Bedrooms: 3
- Bathrooms: 4
- Full bathrooms: 3
- Partial bathrooms: 1
- Main level bathrooms: 2
Primary bedroom
- Features: Bay Window, Builtin Features, Closet Organizer, Patio, Bathtub, Suite, Walkin Closet, Walkin Shower
- Level: Main
- Area: 396
- Dimensions: 22 x 18
Bedroom 3
- Features: Bay Window, Closet Organizer, Bathtub With Shower, Suite, Walkin Closet
- Level: Upper
- Area: 330
- Dimensions: 22 x 15
Dining room
- Features: Builtin Features, Formal, Kitchen Dining Room Combo, High Ceilings, Wood Floors
- Level: Main
- Area: 100
- Dimensions: 10 x 10
Kitchen
- Features: Gourmet Kitchen, Great Room, Kitchen Dining Room Combo, Nook, Patio, Sliding Doors, Granite, Wood Floors
- Level: Main
- Area: 336
- Width: 16
Living room
- Features: Builtin Features, Fireplace, French Doors, Great Room, Patio, Sliding Doors
- Level: Main
- Area: 228
- Dimensions: 19 x 12
Office
- Features: Bookcases, Builtin Features, Wallto Wall Carpet
- Level: Main
- Area: 168
- Dimensions: 14 x 12
Heating
- Forced Air, Fireplace(s)
Cooling
- Central Air
Appliances
- Included: Convection Oven, Dishwasher, Disposal, Free-Standing Range, Free-Standing Refrigerator, Instant Hot Water, Microwave, Plumbed For Ice Maker, Range Hood, Washer/Dryer, Gas Water Heater
- Laundry: Laundry Room
Features
- Central Vacuum, Granite, High Ceilings, Soaking Tub, Vaulted Ceiling(s), Balcony, Built-in Features, Closet Organizer, Suite, Walk-In Closet(s), Walkin Shower, Sink, Bookcases, Bathtub With Shower, Formal, Kitchen Dining Room Combo, Gourmet Kitchen, Great Room, Nook, Bathtub, Pantry
- Flooring: Heated Tile, Tile, Wall to Wall Carpet, Wood
- Doors: Sliding Doors, French Doors
- Windows: Double Pane Windows, Bay Window(s)
- Basement: Crawl Space
- Number of fireplaces: 1
- Fireplace features: Gas, Outside
Interior area
- Total structure area: 3,066
- Total interior livable area: 3,066 sqft
Property
Parking
- Total spaces: 1
- Parking features: Driveway, On Street, Garage Door Opener, Attached, Oversized
- Attached garage spaces: 1
- Has uncovered spaces: Yes
Accessibility
- Accessibility features: Builtin Lighting, Main Floor Bedroom Bath, Natural Lighting, Walkin Shower, Accessibility
Features
- Stories: 2
- Patio & porch: Deck, Patio, Porch
- Exterior features: Dock, Garden, Gas Hookup, Yard, Balcony
- Fencing: Fenced
- Has view: Yes
- View description: Bay, Lake, Territorial
- Has water view: Yes
- Water view: Bay,Lake
- Waterfront features: Lake
- Body of water: Oswego Lake
Lot
- Size: 9,147 sqft
- Dimensions: 9,040 SF
- Features: Level, Private, Sloped, Sprinkler, SqFt 7000 to 9999
Details
- Additional structures: BoatHouse, Dock, GasHookup
- Parcel number: 00255137
- Zoning: R-7.5
Construction
Type & style
- Home type: SingleFamily
- Architectural style: Cottage,Traditional
- Property subtype: Residential, Single Family Residence
Materials
- Board & Batten Siding, Cement Siding, Lap Siding, Stone
- Foundation: Concrete Perimeter
- Roof: Shake
Condition
- Resale
- New construction: No
- Year built: 1938
Details
- Warranty included: Yes
Utilities & green energy
- Gas: Gas Hookup, Gas
- Sewer: Public Sewer
- Water: Public
Community & neighborhood
Security
- Security features: Security Lights
Location
- Region: Lake Oswego
- Subdivision: Lakewood Bay
HOA & financial
HOA
- Has HOA: Yes
- HOA fee: $2,971 annually
- Amenities included: Boat Slip, Commons
- Second HOA fee: $7,500 one time
Other
Other facts
- Listing terms: Cash,Conventional
- Road surface type: Paved
Price history
| Date | Event | Price |
|---|---|---|
| 10/13/2023 | Sold | $3,000,000-6.1%$978/sqft |
Source: | ||
| 9/12/2023 | Pending sale | $3,195,000$1,042/sqft |
Source: | ||
| 7/21/2023 | Price change | $3,195,000-3%$1,042/sqft |
Source: | ||
| 6/13/2023 | Price change | $3,295,000-2.4%$1,075/sqft |
Source: | ||
| 4/14/2023 | Listed for sale | $3,375,000+8.5%$1,101/sqft |
Source: | ||
Public tax history
Tax history is unavailable.
Neighborhood: Lakewood
Nearby schools
GreatSchools rating
- 8/10Forest Hills Elementary SchoolGrades: K-5Distance: 0.9 mi
- 6/10Lake Oswego Junior High SchoolGrades: 6-8Distance: 1.7 mi
- 10/10Lake Oswego Senior High SchoolGrades: 9-12Distance: 1.9 mi
Schools provided by the listing agent
- Elementary: Forest Hills
- Middle: Lake Oswego
- High: Lake Oswego
Source: RMLS (OR). This data may not be complete. We recommend contacting the local school district to confirm school assignments for this home.
Get a cash offer in 3 minutes
Find out how much your home could sell for in as little as 3 minutes with a no-obligation cash offer.
Estimated market value$3,196,700
Get a cash offer in 3 minutes
Find out how much your home could sell for in as little as 3 minutes with a no-obligation cash offer.
Estimated market value
$3,196,700
