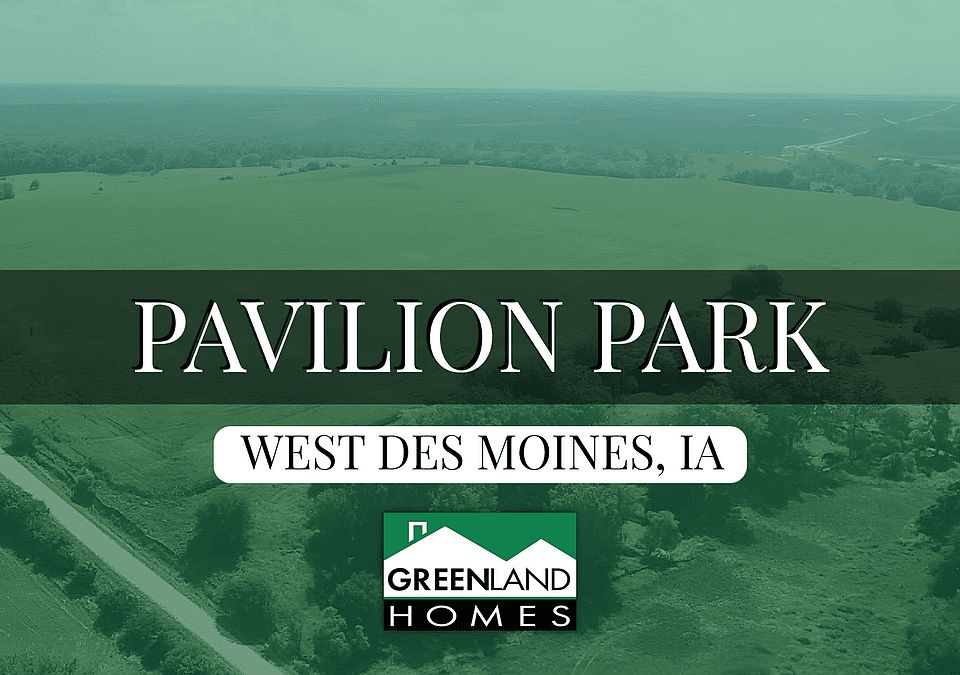Welcome to the Grant Ranch plan by Greenland Homes, a beautifully designed 3-bedroom, 2-bath home in the Pavilion Park community in West Des Moines. This home offers the perfect blend of style and functionality, with a thoughtfully laid-out floor plan that caters to comfort and convenience. The lower level provides endless possibilities for future finishing, allowing you to expand your living space as your needs evolve. As the only local builder that's 100% employee-owned, Greenland Homes is dedicated to delivering exceptional quality and value. Every home comes with a comprehensive 2-year builder warranty, ensuring your peace of mind long after you move in. Be sure to ask about the current special Builder promotions, making this the perfect time to invest in your dream home. Schedule your tour today and discover why Greenland Homes is the trusted choice for discerning homeowners. If this isn't what you are looking for, check out Greenland Homes communities in Adel, Altoona, Ankeny, Bondurant, Clive, Elkhart, Granger, Grimes, Norwalk, Pella, Urbandale, and Waukee.
New construction
$339,500
445 Napoli Ave, West Des Moines, IA 50266
3beds
1,300sqft
Single Family Residence
Built in 2025
6,969 sqft lot
$339,400 Zestimate®
$261/sqft
$17/mo HOA
- 39 days
- on Zillow |
- 466 |
- 18 |
Zillow last checked: 7 hours ago
Listing updated: June 19, 2025 at 12:45pm
Listed by:
Tammy Heckart (515)599-8807,
RE/MAX Concepts
Source: DMMLS,MLS#: 718233 Originating MLS: Des Moines Area Association of REALTORS
Originating MLS: Des Moines Area Association of REALTORS
Travel times
Schedule tour
Select a date
Facts & features
Interior
Bedrooms & bathrooms
- Bedrooms: 3
- Bathrooms: 2
- Full bathrooms: 2
- Main level bedrooms: 3
Heating
- Forced Air, Gas, Natural Gas
Cooling
- Central Air
Appliances
- Included: Dishwasher, Microwave, Stove
Features
- Eat-in Kitchen
- Flooring: Carpet
- Basement: Unfinished
- Number of fireplaces: 1
- Fireplace features: Electric
Interior area
- Total structure area: 1,300
- Total interior livable area: 1,300 sqft
Property
Parking
- Total spaces: 2
- Parking features: Attached, Garage, Two Car Garage
- Attached garage spaces: 2
Lot
- Size: 6,969 sqft
- Features: Rectangular Lot
Details
- Parcel number: 1610403004
- Zoning: Res
Construction
Type & style
- Home type: SingleFamily
- Architectural style: Ranch
- Property subtype: Single Family Residence
Materials
- Stone, Vinyl Siding
- Foundation: Poured
- Roof: Asphalt,Shingle
Condition
- New Construction
- New construction: Yes
- Year built: 2025
Details
- Builder name: Greenland Homes Ia, Inc
Utilities & green energy
- Sewer: Public Sewer
- Water: Public
Community & HOA
Community
- Security: Smoke Detector(s)
- Subdivision: Pavilion Park
HOA
- Has HOA: Yes
- HOA fee: $200 annually
- HOA name: Pavilion Park
- Second HOA name: Hoa Managed
Location
- Region: West Des Moines
Financial & listing details
- Price per square foot: $261/sqft
- Annual tax amount: $4
- Date on market: 5/15/2025
- Listing terms: Cash,Conventional,FHA,VA Loan
- Road surface type: Concrete
About the community
View community detailsSource: Greenland Homes

