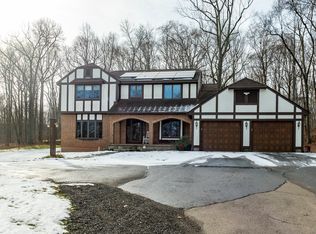Beautifully Remodeled Home Located on Picturesque Mt. Sanford Rd! A Private Setting on over 2.5 Acres! This Home Features almost 2,700 square feet on one level with a Custom Designed Dream Kitchen perfect for entertaining with a Huge Center Island, Granite Countertops, High End Stainless Steel Appliances, under cabinet lighting and much more! This Spacious Open Floor Plan has Hardwood Flooring Throughout, Recessed Lighting, and Top Notch Finishes! The Great Room is Huge and Filled with lots of Natural Light! The Master Bedroom Suite Includes a Walk in Closet and Tastefully done Master Bath with Frameless Glass Shower. Downstairs Features A Huge Open Space for Potential Expansion & Tons of Storage, Also a 3 Car garage! This home is a must see! Secluded yet Convenient to Everything!
This property is off market, which means it's not currently listed for sale or rent on Zillow. This may be different from what's available on other websites or public sources.
