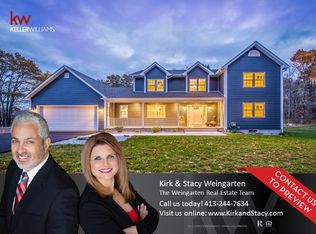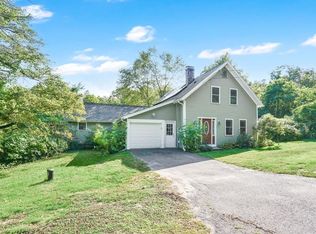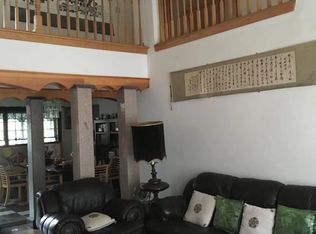Have you been looking for a charming home in Wilbraham? Look no further! This adorable 4 bedroom, 2.5 bath colonial with an oversized 2 car attached garage is the one for you! The open concept of the first floor is perfect for entertaining. Keep it casual at the breakfast bar, make it formal in the dining room, relax in the living room, or head out the back door for some fresh air on the deck or the covered front porch, the options are endless! The first floor is rounded out with a half bath and a spacious bedroom. Upstairs you will find the other 3 bedrooms. The master suite has an impressive walk-in closet and an ensuite master bath. Two bedrooms with spacious closets, another full bath, and laundry area finish off the upstairs. There is nothing left to do but move in to this low maintenance home! Come see it for yourself on Sunday 3/8 from noon to 1:30!!
This property is off market, which means it's not currently listed for sale or rent on Zillow. This may be different from what's available on other websites or public sources.


