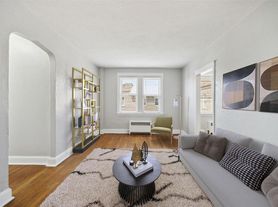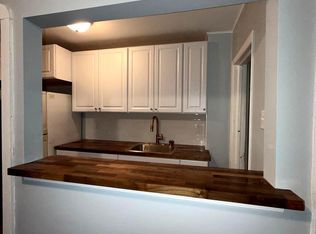Welcome home to 445 Millbank Road! This comfortable move-in ready 3 bedroom, 1 bathroom rental is available for immediate occupancy. The home features an enclosed front porch, a spacious living room, separate dining room, and a functional kitchen with access to a small shared patio area. The unfinished basement offers additional storage and includes a rear entry leading to the private parking space and the garage. A washer and brand new dryer included for your convenience. New flooring and new ceiling fans in all bedrooms. Ideally located just one block off Marshall Road, this home is close to a variety of stores including Fresh Grocer and WAWA, as well as the 69th Street area. Septa access is right at the corner and the Philadelphia International Airport is just a few miles away, making commuting easy. There is a non-refundable $50 application fee per adult. First month and security due at lease signing. Pet policy: no more than one pet with a $250 additional pet deposit and $50 monthly pet rent. No broker fee is paid by the tenant. Section 8 vouchers not accepted. Open House Saturday 1/10 11:00-1200pm.
Townhouse for rent
$1,695/mo
Fees may apply
445 Millbank Rd, Upper Darby, PA 19082
3beds
1,004sqft
Price may not include required fees and charges. Learn more|
Townhouse
Available now
Cats, dogs OK
Electric, window unit
1 Attached garage space parking
Natural gas
What's special
Small shared patio areaEnclosed front porchSeparate dining roomNew flooringFunctional kitchen
- 35 days |
- -- |
- -- |
Zillow last checked: 8 hours ago
Listing updated: February 08, 2026 at 04:21am
Travel times
Looking to buy when your lease ends?
Consider a first-time homebuyer savings account designed to grow your down payment with up to a 6% match & a competitive APY.
Facts & features
Interior
Bedrooms & bathrooms
- Bedrooms: 3
- Bathrooms: 1
- Full bathrooms: 1
Heating
- Natural Gas
Cooling
- Electric, Window Unit
Features
- Has basement: Yes
Interior area
- Total interior livable area: 1,004 sqft
Property
Parking
- Total spaces: 1
- Parking features: Attached, Covered
- Has attached garage: Yes
- Details: Contact manager
Features
- Exterior features: Contact manager
- Pool features: Contact manager
Details
- Parcel number: 16030123500
Construction
Type & style
- Home type: Townhouse
- Property subtype: Townhouse
Condition
- Year built: 1935
Building
Management
- Pets allowed: Yes
Community & HOA
Location
- Region: Upper Darby
Financial & listing details
- Lease term: Contact For Details
Price history
| Date | Event | Price |
|---|---|---|
| 1/16/2026 | Price change | $1,695-1.7%$2/sqft |
Source: Bright MLS #PADE2105910 Report a problem | ||
| 1/6/2026 | Listed for rent | $1,725-2.8%$2/sqft |
Source: Bright MLS #PADE2105910 Report a problem | ||
| 12/22/2025 | Listing removed | $1,775$2/sqft |
Source: Zillow Rentals Report a problem | ||
| 11/18/2025 | Price change | $1,775-4.1%$2/sqft |
Source: Zillow Rentals Report a problem | ||
| 11/3/2025 | Price change | $1,850-7.5%$2/sqft |
Source: Zillow Rentals Report a problem | ||
Neighborhood: 19082
Nearby schools
GreatSchools rating
- 2/10Stonehurst Hills El SchoolGrades: 1-5Distance: 0.2 mi
- 3/10Beverly Hills Middle SchoolGrades: 6-8Distance: 0.7 mi
- 3/10Upper Darby Senior High SchoolGrades: 9-12Distance: 1.4 mi

