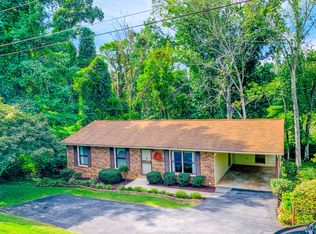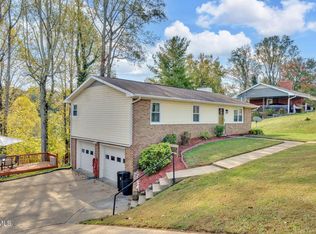Sold for $225,000
$225,000
445 Merman Rd, Kingsport, TN 37663
3beds
1,950sqft
Single Family Residence, Residential
Built in 1964
0.36 Acres Lot
$262,500 Zestimate®
$115/sqft
$2,314 Estimated rent
Home value
$262,500
$247,000 - $278,000
$2,314/mo
Zestimate® history
Loading...
Owner options
Explore your selling options
What's special
Welcome home to this brick ranch that is waiting to be your home. The charm and comfort is what you will find as you step inside to spacious living areas with timeless finishes and an abundance of natural light. Unwind in the cozy family room or entertain guests on the back deck overlooking a large, fenced yard. The kitchen has lots of storage and freshly painted cabinets. The remodeled bath has spa-like amenities. The primary bedroom has its own half-bath. The basement has a den area perfect for a second den space. The laundry room in the basement also houses a half bath. Finishing off the basement is a one-car garage with an area perfect for a workshop or storage.
Zillow last checked: 8 hours ago
Listing updated: September 04, 2024 at 09:51pm
Listed by:
Kristi Bailey 423-863-1611,
Southern Dwellings
Bought with:
Megan Brummett, 356978
True North Real Estate
Source: TVRMLS,MLS#: 9955203
Facts & features
Interior
Bedrooms & bathrooms
- Bedrooms: 3
- Bathrooms: 3
- Full bathrooms: 1
- 1/2 bathrooms: 2
Heating
- Heat Pump
Cooling
- Heat Pump
Appliances
- Included: Built-In Electric Oven, Cooktop, Dishwasher
- Laundry: Electric Dryer Hookup, Washer Hookup
Features
- Eat-in Kitchen
- Flooring: Hardwood, Tile
- Doors: Storm Door(s)
- Windows: Storm Window(s)
- Basement: Garage Door,Partially Finished,Walk-Out Access,Workshop
- Number of fireplaces: 2
- Fireplace features: Den, Recreation Room
Interior area
- Total structure area: 1,950
- Total interior livable area: 1,950 sqft
- Finished area below ground: 625
Property
Parking
- Total spaces: 1
- Parking features: Asphalt, Attached
- Attached garage spaces: 1
Features
- Stories: 1
- Patio & porch: Deck, Front Porch
- Fencing: Back Yard
- Has view: Yes
- View description: Mountain(s)
Lot
- Size: 0.36 Acres
- Dimensions: 115 x 150 IRR
- Topography: Level, Sloped
Details
- Parcel number: 106l B 049.00
- Zoning: RS
Construction
Type & style
- Home type: SingleFamily
- Architectural style: Ranch
- Property subtype: Single Family Residence, Residential
Materials
- Brick
- Foundation: Block
- Roof: Composition,Shingle
Condition
- Average
- New construction: No
- Year built: 1964
Utilities & green energy
- Sewer: Septic Tank
- Water: Public
Community & neighborhood
Location
- Region: Kingsport
- Subdivision: Mere Vista
Other
Other facts
- Listing terms: Conventional
Price history
| Date | Event | Price |
|---|---|---|
| 9/13/2023 | Sold | $225,000$115/sqft |
Source: TVRMLS #9955203 Report a problem | ||
| 8/6/2023 | Contingent | $225,000$115/sqft |
Source: TVRMLS #9955203 Report a problem | ||
| 8/5/2023 | Listed for sale | $225,000+155.7%$115/sqft |
Source: TVRMLS #9955203 Report a problem | ||
| 2/15/2019 | Listing removed | -- |
Source: Hudson & Marshall Report a problem | ||
| 12/28/2018 | Listed for sale | -- |
Source: Hudson & Marshall Report a problem | ||
Public tax history
| Year | Property taxes | Tax assessment |
|---|---|---|
| 2025 | $1,071 +30.1% | $66,425 +101.3% |
| 2024 | $824 +3.7% | $33,000 |
| 2023 | $794 | $33,000 |
Find assessor info on the county website
Neighborhood: 37663
Nearby schools
GreatSchools rating
- 7/10Miller Perry Elementary SchoolGrades: PK-5Distance: 1.2 mi
- 4/10Sullivan Heights Middle SchoolGrades: 6-8Distance: 3.6 mi
- 7/10West Ridge High SchoolGrades: 9-12Distance: 5.3 mi
Schools provided by the listing agent
- Elementary: Miller Perry
- Middle: Sullivan Heights Middle
- High: West Ridge
Source: TVRMLS. This data may not be complete. We recommend contacting the local school district to confirm school assignments for this home.
Get pre-qualified for a loan
At Zillow Home Loans, we can pre-qualify you in as little as 5 minutes with no impact to your credit score.An equal housing lender. NMLS #10287.

