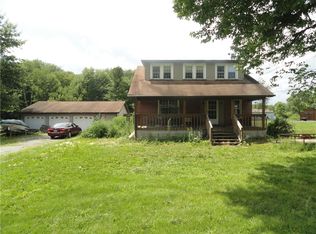Sold for $221,500 on 01/29/24
$221,500
445 Mercer Rd, Greenville, PA 16125
4beds
--sqft
Single Family Residence
Built in 1967
1.5 Acres Lot
$252,200 Zestimate®
$--/sqft
$1,761 Estimated rent
Home value
$252,200
$232,000 - $272,000
$1,761/mo
Zestimate® history
Loading...
Owner options
Explore your selling options
What's special
If you are looking for a spacious, conveniently located home on a nice lot just outside of town, we have found it for you! The 2+ car attached garage, shed, pool & deck abundantly add to the over-all lifestyle of this home. Over sized family room in addition to formal LR & DR offer plenty of space for family & friends. Primary BR w/private bath, deck access & dual closets are the ultimate bonus. Swimming pool 28' round, 4' deep. 3 yrs. old - 20 yr. liner. The driveway is cement w/plenty of room for extra parking & turning around, the garage has an additional
door that exits to the rear of the lot, there is a large extra "bonus" garage room that enters into the home perfect for storage.
Zillow last checked: 8 hours ago
Listing updated: February 02, 2024 at 10:31am
Listed by:
Anne Wansor 724-588-1810,
BERKSHIRE HATHAWAY THE PREFERRED REALTY
Bought with:
Timothy Scandrol, RS362795
HOWARD HANNA REAL ESTATE SERVICES
Source: WPMLS,MLS#: 1630858 Originating MLS: West Penn Multi-List
Originating MLS: West Penn Multi-List
Facts & features
Interior
Bedrooms & bathrooms
- Bedrooms: 4
- Bathrooms: 4
- Full bathrooms: 3
- 1/2 bathrooms: 1
Primary bedroom
- Level: Main
- Dimensions: 16X21
Bedroom 2
- Level: Main
- Dimensions: 12X16
Bedroom 3
- Level: Main
- Dimensions: 9X13
Bedroom 4
- Level: Upper
- Dimensions: 12X19
Dining room
- Level: Main
- Dimensions: 12X14
Entry foyer
- Level: Main
Family room
- Level: Main
- Dimensions: 20X24
Kitchen
- Level: Main
- Dimensions: 16X17
Laundry
- Level: Main
- Dimensions: 7X9
Living room
- Level: Main
- Dimensions: 16X25
Heating
- Forced Air, Gas
Cooling
- Central Air
Appliances
- Included: Refrigerator
Features
- Kitchen Island, Window Treatments
- Flooring: Ceramic Tile, Other, Carpet
- Windows: Multi Pane, Window Treatments
- Basement: Partial,Walk-Up Access
- Number of fireplaces: 1
- Fireplace features: Family/Living/Great Room
Property
Parking
- Total spaces: 4
- Parking features: Attached, Garage, Garage Door Opener
- Has attached garage: Yes
Features
- Levels: Multi/Split
- Stories: 2
- Pool features: Pool
Lot
- Size: 1.50 Acres
- Dimensions: 210 x 315
Details
- Parcel number: 09069121
Construction
Type & style
- Home type: SingleFamily
- Architectural style: Contemporary,Multi-Level
- Property subtype: Single Family Residence
Materials
- Vinyl Siding
- Roof: Composition
Condition
- Resale
- Year built: 1967
Utilities & green energy
- Sewer: Septic Tank
- Water: Well
Community & neighborhood
Location
- Region: Greenville
Price history
| Date | Event | Price |
|---|---|---|
| 1/29/2024 | Sold | $221,500+6% |
Source: | ||
| 12/19/2023 | Contingent | $209,000 |
Source: | ||
| 12/16/2023 | Price change | $209,000-7.1% |
Source: | ||
| 10/31/2023 | Listed for sale | $225,000+73.7% |
Source: | ||
| 2/8/2012 | Listing removed | $129,500+0.4% |
Source: Coldwell Banker Bainbridge Kaufman Real Estate #95481 Report a problem | ||
Public tax history
| Year | Property taxes | Tax assessment |
|---|---|---|
| 2024 | $3,445 +2% | $34,050 |
| 2023 | $3,377 | $34,050 |
| 2022 | $3,377 | $34,050 |
Find assessor info on the county website
Neighborhood: 16125
Nearby schools
GreatSchools rating
- NAHempfield El SchoolGrades: K-3Distance: 1.1 mi
- 7/10Greenville Junior-Senior High SchoolGrades: 7-12Distance: 1.8 mi
- NAEast El SchoolGrades: 4-6Distance: 2 mi
Schools provided by the listing agent
- District: Greenville Area
Source: WPMLS. This data may not be complete. We recommend contacting the local school district to confirm school assignments for this home.

Get pre-qualified for a loan
At Zillow Home Loans, we can pre-qualify you in as little as 5 minutes with no impact to your credit score.An equal housing lender. NMLS #10287.
