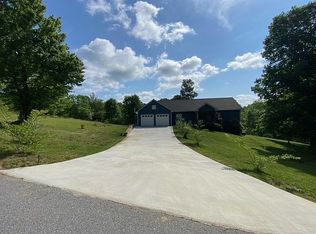If you like rustic charm in a rural setting on a private oasis, THIS IS THE PLACE FOR YOU! If you like to hunt and fish, or to golf there are plenty of places for this, THIS IS THE PLACE FOR YOU! If you like farmers markets, town festivals and mountain fairs THIS IS THE PLACE FOR YOU! If you are ready to retire or want a small town to raise children, THIS IS THE PLACE FOR YOU! If what to be away from the busyness of the city yet close enough to city amenities, THIS IS THE PLACE FOR YOU! If you like move in ready with country charm, and tranquility, THEN THIS IS THE PLACE FOR YOU! At the end of a private paved driveway is this charming 3 bedroom and 3 bathroom move in ready ranch home on a basement. The interior of the home beckons one to: enjoy a cup of coffee on the front porch or a glass of iced tea on a hot summer day; to sit by the fire in the fireplace on those chiller nights, or enjoy family gatherings in the den or a bonfire with family and friends in the fenced backyard. As you enter the home you will find drywall in most with wood planking in the den, hardwood floors in the living room, den, and bedrooms; tile in the kitchen laundry room and bathrooms and Berber carpet in the family room. The master suit has dual sinks, Jacuzzi tub, walk in closet and more. The large eat in kitchen boast of plenty of cupboard space with Corian countertops, white appliances that add a clean contrast that compliments the oak wood cabinets. A laundry room is located off the kitchen with a large walk in pantry. The living room features a wood burning fireplace that could be converted to gas. There are two additional bedrooms and full bath off the kitchen area. The den is 12' x 30' and is surrounded on three sides with thermal pain windows. There is a fenced back yard with a dog kennel, and many fruit trees. Nearby is a garden shed, with an attached port for additional storage and a sink and workspace for potting your plants. A cleared space would be room for a vegetable garden. At the front of the home are beautiful perennial flower gardens with room to add your favorites. The topography of the land is gentle with Hyatt Mills Creek running along the south side of the property. A cleared easement gives you room for additional gardening or to add a horse, or raise goats. The basement has a large garage/worshop with ample cupboards for storage. Adjacent to the garage/workshop is a large storage room, open atrium and finished family room where the third full bath is located. The central heat and air unit is a Trane, Near the garage is additional parking space. The home is constructed on ten inch poured concrete walls, across these walls are twelve 16' engineered steel I-beams set on plates embedded into the walls which the home is built on. The stove, dishwasher, washer and dryer are Kenmore appliances. The refrigerator has the dual door and bottom freezer drawer with water dispenser at the top and is made by Samsung. This charming homestead is close to town, and nestled among the Blue Ridge Mountains of Western North Carolina on a peaceful and quaint woodsy outdoor setting, resting on its own private 8.17 acre OASIS. This residence is within two hours of most major cities. Come and take a tour and find the private and tranquil setting you have been longing for. Come discover your own ideal and perfect place where harmony flows and everything is for the best, a Shangri-La. THIS IS THE PLACE TO CALL HOME.
This property is off market, which means it's not currently listed for sale or rent on Zillow. This may be different from what's available on other websites or public sources.
