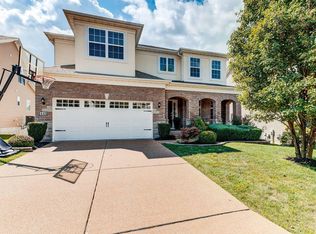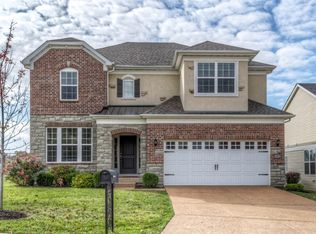Closed
Listing Provided by:
Robert Hudspeth 314-322-3871,
Select Group Realty
Bought with: Compass Realty Group
Price Unknown
445 Maple Rise Path, Chesterfield, MO 63005
5beds
4,707sqft
Single Family Residence
Built in 2011
7,187.4 Square Feet Lot
$841,700 Zestimate®
$--/sqft
$4,043 Estimated rent
Home value
$841,700
$800,000 - $884,000
$4,043/mo
Zestimate® history
Loading...
Owner options
Explore your selling options
What's special
1.5 story in Reserve at Chesterfield, over 4700 sf of living space. Hardwood floors flow throughout the main level. Open floor plan is great for entertaining and keeping the family connected. Granite countertops, island with seating for 4, gas range with hood, backsplash, planning nook, & walk-in pantry highlight the kitchen. Great room has gas fireplace and lots of natural light. Primary suite on the main level features shower and jetted tub, large vanity, and a walk-in closet the full length of the bathroom suite. Main floor laundry and large drop zone by garage entry round out main level. Upstairs a large loft area provides family space outside the 3 bedrooms and full bath. Lower level was recently finished with a large rec room, media room (can be 5th bdrm), exercise room, 2bonus rooms, full bath and wet bar. You can walk out to a large patio on the lower level and access the composite deck off the kitchen. All appliances and TVs convey, new roof (6/23), trails and parks nearby.
Zillow last checked: 8 hours ago
Listing updated: April 28, 2025 at 05:05pm
Listing Provided by:
Robert Hudspeth 314-322-3871,
Select Group Realty
Bought with:
John Adams, 2017028971
Compass Realty Group
Source: MARIS,MLS#: 23026375 Originating MLS: St. Louis Association of REALTORS
Originating MLS: St. Louis Association of REALTORS
Facts & features
Interior
Bedrooms & bathrooms
- Bedrooms: 5
- Bathrooms: 4
- Full bathrooms: 3
- 1/2 bathrooms: 1
- Main level bathrooms: 2
- Main level bedrooms: 1
Primary bedroom
- Features: Floor Covering: Wood, Wall Covering: Some
- Level: Main
- Area: 216
- Dimensions: 18x12
Bedroom
- Features: Floor Covering: Carpeting, Wall Covering: Some
- Level: Upper
- Area: 168
- Dimensions: 14x12
Bedroom
- Features: Floor Covering: Carpeting, Wall Covering: Some
- Level: Upper
- Area: 143
- Dimensions: 13x11
Bedroom
- Features: Floor Covering: Carpeting, Wall Covering: Some
- Level: Upper
- Area: 121
- Dimensions: 11x11
Breakfast room
- Features: Floor Covering: Wood, Wall Covering: Some
- Level: Main
- Area: 110
- Dimensions: 11x10
Dining room
- Features: Floor Covering: Wood, Wall Covering: Some
- Level: Main
- Area: 130
- Dimensions: 13x10
Exercise room
- Features: Floor Covering: Luxury Vinyl Plank, Wall Covering: None
- Level: Lower
- Area: 135
- Dimensions: 15x9
Great room
- Features: Floor Covering: Wood, Wall Covering: Some
- Level: Main
- Area: 324
- Dimensions: 18x18
Kitchen
- Features: Floor Covering: Wood, Wall Covering: None
- Level: Main
- Area: 255
- Dimensions: 17x15
Loft
- Features: Floor Covering: Carpeting, Wall Covering: Some
- Level: Upper
- Area: 324
- Dimensions: 18x18
Media room
- Features: Floor Covering: Carpeting, Wall Covering: None
- Level: Lower
- Area: 270
- Dimensions: 18x15
Office
- Features: Floor Covering: Wood, Wall Covering: Some
- Level: Main
- Area: 121
- Dimensions: 11x11
Other
- Features: Floor Covering: Luxury Vinyl Plank, Wall Covering: Some
- Level: Lower
- Area: 200
- Dimensions: 20x10
Other
- Features: Floor Covering: Luxury Vinyl Plank, Wall Covering: None
- Level: Lower
- Area: 144
- Dimensions: 16x9
Recreation room
- Features: Floor Covering: Luxury Vinyl Plank, Wall Covering: None
- Level: Lower
- Area: 476
- Dimensions: 28x17
Heating
- Natural Gas, Forced Air
Cooling
- Ceiling Fan(s), Central Air, Electric
Appliances
- Included: Dishwasher, Disposal, Dryer, Microwave, Range Hood, Gas Range, Gas Oven, Refrigerator, Washer, Humidifier, Gas Water Heater
- Laundry: Main Level
Features
- Separate Dining, High Speed Internet, Double Vanity, Tub, High Ceilings, Open Floorplan, Special Millwork, Walk-In Closet(s), Breakfast Room, Kitchen Island, Granite Counters, Walk-In Pantry
- Flooring: Carpet
- Doors: Sliding Doors
- Windows: Insulated Windows, Tilt-In Windows, Window Treatments
- Basement: Full,Sump Pump,Walk-Out Access
- Number of fireplaces: 1
- Fireplace features: Recreation Room, Great Room
Interior area
- Total structure area: 4,707
- Total interior livable area: 4,707 sqft
- Finished area above ground: 3,022
- Finished area below ground: 1,685
Property
Parking
- Total spaces: 2
- Parking features: Attached, Garage, Garage Door Opener
- Attached garage spaces: 2
Features
- Levels: One and One Half
- Patio & porch: Deck, Composite, Patio
Lot
- Size: 7,187 sqft
- Dimensions: .165
- Features: Sprinklers In Front, Sprinklers In Rear
Details
- Parcel number: 18T241344
- Special conditions: Standard
Construction
Type & style
- Home type: SingleFamily
- Architectural style: Other,Traditional
- Property subtype: Single Family Residence
Materials
- Stone Veneer, Brick Veneer, Frame, Vinyl Siding
Condition
- Year built: 2011
Utilities & green energy
- Sewer: Public Sewer
- Water: Public
- Utilities for property: Natural Gas Available
Community & neighborhood
Security
- Security features: Security System Owned, Smoke Detector(s)
Location
- Region: Chesterfield
- Subdivision: Reserve At Chesterfield Village One
HOA & financial
HOA
- HOA fee: $980 annually
Other
Other facts
- Listing terms: Cash,Conventional,VA Loan,Other
- Ownership: Private
- Road surface type: Concrete
Price history
| Date | Event | Price |
|---|---|---|
| 8/16/2023 | Sold | -- |
Source: | ||
| 7/15/2023 | Pending sale | $814,000$173/sqft |
Source: | ||
| 5/31/2023 | Price change | $814,000-3%$173/sqft |
Source: | ||
| 5/18/2023 | Listed for sale | $839,000+68.1%$178/sqft |
Source: | ||
| 9/14/2016 | Sold | -- |
Source: | ||
Public tax history
| Year | Property taxes | Tax assessment |
|---|---|---|
| 2024 | $8,491 +2.7% | $119,250 |
| 2023 | $8,270 -5.6% | $119,250 +1.5% |
| 2022 | $8,760 +0.6% | $117,480 |
Find assessor info on the county website
Neighborhood: 63005
Nearby schools
GreatSchools rating
- 7/10Wild Horse Elementary SchoolGrades: K-5Distance: 0.5 mi
- 8/10Crestview Middle SchoolGrades: 6-8Distance: 3.5 mi
- 8/10Marquette Sr. High SchoolGrades: 9-12Distance: 2.2 mi
Schools provided by the listing agent
- Elementary: Wild Horse Elem.
- Middle: Crestview Middle
- High: Marquette Sr. High
Source: MARIS. This data may not be complete. We recommend contacting the local school district to confirm school assignments for this home.
Get a cash offer in 3 minutes
Find out how much your home could sell for in as little as 3 minutes with a no-obligation cash offer.
Estimated market value
$841,700
Get a cash offer in 3 minutes
Find out how much your home could sell for in as little as 3 minutes with a no-obligation cash offer.
Estimated market value
$841,700

