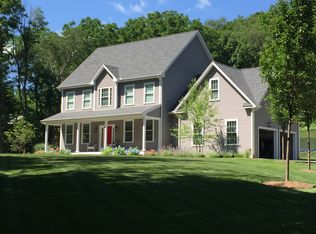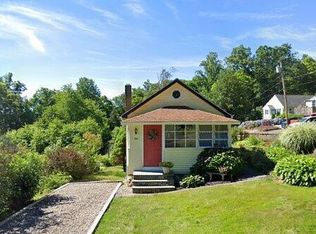The Henry W. Skinner House is a Greek Revival style home built in 1860. Its façade features floor to ceiling windows on the first floor, evidence that supports a local tradition that this structure housed a store in the 19th century. The house displays typical Greek Revival features including a fully pedimented triangular gable with a four pane rectangular window. The open one story porch which spans the front is enclosed as it wraps around the east side of the house. This stately home is the essence of a time gone by yet with updated amenities. It includes three bedrooms on the upper level along with two full baths. The main level has a formal living and dining areas along with a kitchen and den/office and full bath. This home is set back from the road in a beautiful setting on 1.42 well maintained and manicured acres. There is plenty of open space/yard for all your outdoor entertaining needs. It includes a 40x20 in ground pool with an attached screen-in cabana complete with a changing room and space to entertain. Attached to the cabana is a two car garage and oversized shed. Take the time to view this lovely 19th century gem. Make an appointment today for your private showing.
This property is off market, which means it's not currently listed for sale or rent on Zillow. This may be different from what's available on other websites or public sources.

