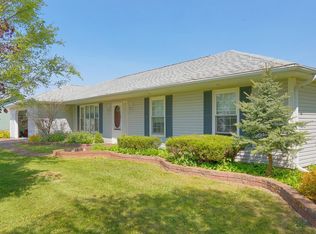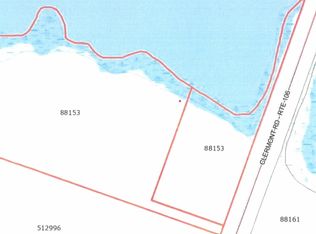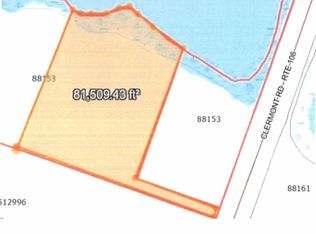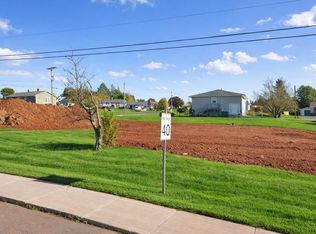This home is located at 445 Macintyre Rd, Saint David's Parish, PE C0B 1M0.
This property is off market, which means it's not currently listed for sale or rent on Zillow. This may be different from what's available on other websites or public sources.



