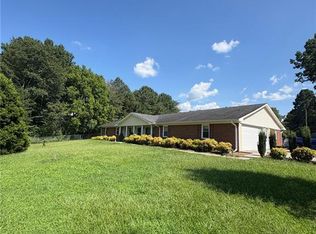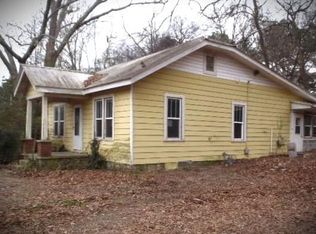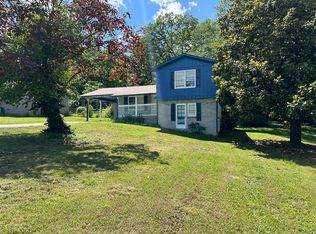Closed
$237,000
445 Lovebridge Rd SE, Calhoun, GA 30701
3beds
1,261sqft
Single Family Residence, Residential, Mobile Home
Built in 1986
1.58 Acres Lot
$239,100 Zestimate®
$188/sqft
$-- Estimated rent
Home value
$239,100
Estimated sales range
Not available
Not available
Zestimate® history
Loading...
Owner options
Explore your selling options
What's special
Charming Home on 1.58 Acres – Sonoraville School District Welcome to your peaceful retreat in a convenient location! This beautifully updated home sits on 1.58 acres and features two fully fenced areas—perfect for pets, gardening, or hobby farming. 3 Bedrooms and 2 Bathrooms with Spacious open-concept living with modern rustic touches. Bright dining area with stunning views and abundant natural light. Lush green space with low-maintenance artificial turf and shaded trees. Recently updated kitchen with gray cabinetry and stainless appliances. The master suite offers a barn-style sliding door and double windows, along with a stylish master bath with a tiled showers and updated fixtures. Two fenced areas for flexibility and function. Located in the desirable Sonoraville School District, as well as easy access to shopping, schools, and local amenities. Whether you’re relaxing on the front porch or enjoying the open layout inside, this home offers the perfect blend of comfort and country charm. Don’t miss this opportunity—schedule your private showing today.
Zillow last checked: 8 hours ago
Listing updated: July 12, 2025 at 10:55pm
Listing Provided by:
LARHONDA JOHNSON,
Flipper McDaniel & Associates 770-773-6819,
JULIA MORRISON,
Flipper McDaniel & Associates
Bought with:
BART GLOYD, 277474
Sanders RE, LLC
Source: FMLS GA,MLS#: 7590466
Facts & features
Interior
Bedrooms & bathrooms
- Bedrooms: 3
- Bathrooms: 2
- Full bathrooms: 2
- Main level bathrooms: 2
- Main level bedrooms: 3
Primary bedroom
- Features: Split Bedroom Plan
- Level: Split Bedroom Plan
Bedroom
- Features: Split Bedroom Plan
Primary bathroom
- Features: Shower Only
Dining room
- Features: Open Concept
Kitchen
- Features: Cabinets Other, Eat-in Kitchen, Laminate Counters
Heating
- Central
Cooling
- Central Air, Electric
Appliances
- Included: Dishwasher, Electric Range
- Laundry: In Kitchen, Main Level
Features
- Vaulted Ceiling(s)
- Flooring: Laminate, Luxury Vinyl
- Windows: Insulated Windows
- Basement: Crawl Space
- Has fireplace: No
- Fireplace features: None
- Common walls with other units/homes: No Common Walls
Interior area
- Total structure area: 1,261
- Total interior livable area: 1,261 sqft
Property
Parking
- Parking features: Driveway
- Has uncovered spaces: Yes
Accessibility
- Accessibility features: None
Features
- Levels: One
- Stories: 1
- Patio & porch: Deck, Front Porch
- Exterior features: Private Yard
- Pool features: None
- Spa features: None
- Fencing: Fenced,Front Yard
- Has view: Yes
- View description: Rural
- Waterfront features: None
- Body of water: None
Lot
- Size: 1.58 Acres
- Features: Back Yard, Front Yard
Details
- Additional structures: Other
- Parcel number: 066A 130
- Other equipment: None
- Horse amenities: None
Construction
Type & style
- Home type: MobileManufactured
- Architectural style: Mobile
- Property subtype: Single Family Residence, Residential, Mobile Home
Materials
- Vinyl Siding
- Foundation: See Remarks
- Roof: Composition
Condition
- Resale
- New construction: No
- Year built: 1986
Utilities & green energy
- Electric: 110 Volts
- Sewer: Septic Tank
- Water: Public
- Utilities for property: Cable Available, Electricity Available, Natural Gas Available, Water Available
Green energy
- Energy efficient items: None
- Energy generation: None
Community & neighborhood
Security
- Security features: Smoke Detector(s)
Community
- Community features: None
Location
- Region: Calhoun
- Subdivision: None
Other
Other facts
- Body type: Double Wide
- Road surface type: Asphalt
Price history
| Date | Event | Price |
|---|---|---|
| 7/1/2025 | Sold | $237,000-5.2%$188/sqft |
Source: | ||
| 6/23/2025 | Pending sale | $249,900$198/sqft |
Source: | ||
| 6/3/2025 | Listed for sale | $249,900$198/sqft |
Source: | ||
Public tax history
Tax history is unavailable.
Neighborhood: 30701
Nearby schools
GreatSchools rating
- 5/10Red Bud Elementary SchoolGrades: PK-5Distance: 2.6 mi
- 6/10Red Bud Middle SchoolGrades: 6-8Distance: 2.5 mi
- 7/10Sonoraville High SchoolGrades: 9-12Distance: 4.3 mi
Schools provided by the listing agent
- Elementary: Sonoraville
- Middle: Red Bud
- High: Sonoraville
Source: FMLS GA. This data may not be complete. We recommend contacting the local school district to confirm school assignments for this home.
Sell for more on Zillow
Get a free Zillow Showcase℠ listing and you could sell for .
$239,100
2% more+ $4,782
With Zillow Showcase(estimated)
$243,882

