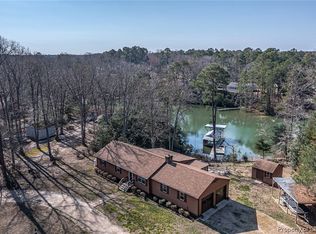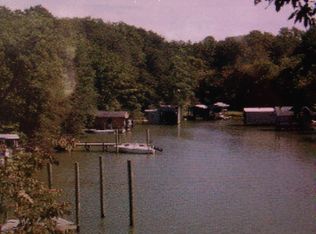Here's your RIVER cottage ready to move in today. Entertaining multi-level decks on the waterside. Invite your family and friends for a boat ride to restaurants on the water within a 10-15 minute ride, Merrior, Tides Inn, Urbanna Seafood Market & Raw Bar. Home features hardwood floors in main rooms, ceramic tile in the kitchen and bathroom, LR with wood burning fireplace. Some new lighting fixtures, painted the kitchen cabinets to make it cheery and bright. Walk out unfinished basement with lots of storage space- previously set up for a mini TIKI bar and jam session for playing music. Lots of possibilities here.
This property is off market, which means it's not currently listed for sale or rent on Zillow. This may be different from what's available on other websites or public sources.

