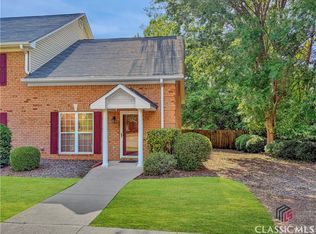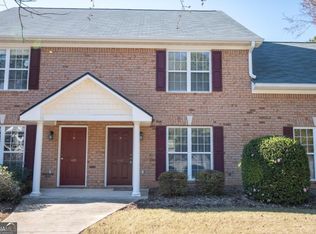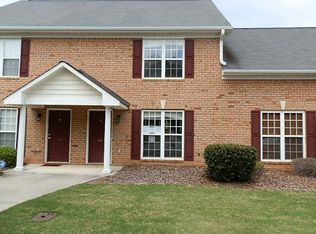Closed
$246,500
445 Logmont Trce, Athens, GA 30606
2beds
1,122sqft
Townhouse
Built in 2002
-- sqft lot
$253,700 Zestimate®
$220/sqft
$1,495 Estimated rent
Home value
$253,700
$213,000 - $299,000
$1,495/mo
Zestimate® history
Loading...
Owner options
Explore your selling options
What's special
Welcome to this West Athens 2 bedroom and 2 full bathroom Townhome that is an END UNIT on a cul-de-sac with privacy and a peaceful setting, but yet it is close to everything! Drive in this small townhome community with beautiful hardwood trees lining both sides of the street as well as sidewalks. Step in the front door of this great home to the Living Room of this END UNIT that has new LVT flooring on the main level. The Breakfast nook is between the Living Room and the Kitchen. The Kitchen has a great view to the outdoors and includes microwave, oven, range top, garbage disposal, refrigerator and closet pantry. The washer and dryer have a nook by the backdoor for one on each side which allows for standard size units. The main level Bedroom is off the Living Room with a Full Bathroom. Upstairs has new carpet in the Bedroom with two large walk-in attic storage closets on each side of the room. This upstairs Bedroom has a walk-in closet with a Full Bathroom. Step out the backdoor to the parking area and a great view of a pond which belongs to another community. This home is conveniently located 15 minutes to UGA and Downtown Athens as well as 5 minutes from Highway 316 or Highway 78.
Zillow last checked: 8 hours ago
Listing updated: June 28, 2025 at 11:11am
Listed by:
Dean Bright 706-340-1701,
Athens Elite Real Estate
Bought with:
Russ Ratelle, 409792
Harry Norman Realtors
Source: GAMLS,MLS#: 10520970
Facts & features
Interior
Bedrooms & bathrooms
- Bedrooms: 2
- Bathrooms: 2
- Full bathrooms: 2
- Main level bathrooms: 1
- Main level bedrooms: 1
Kitchen
- Features: Breakfast Area, Pantry
Heating
- Electric
Cooling
- Electric
Appliances
- Included: Dishwasher, Microwave, Oven/Range (Combo), Refrigerator
- Laundry: In Kitchen
Features
- Master On Main Level, Walk-In Closet(s)
- Flooring: Carpet, Laminate
- Basement: None
- Has fireplace: No
Interior area
- Total structure area: 1,122
- Total interior livable area: 1,122 sqft
- Finished area above ground: 1,122
- Finished area below ground: 0
Property
Parking
- Parking features: Assigned, Off Street
Features
- Levels: Two
- Stories: 2
Lot
- Features: Cul-De-Sac, Level
Details
- Parcel number: 073A3 017
Construction
Type & style
- Home type: Townhouse
- Architectural style: Brick 3 Side
- Property subtype: Townhouse
Materials
- Brick
- Roof: Tar/Gravel
Condition
- Resale
- New construction: No
- Year built: 2002
Utilities & green energy
- Sewer: Public Sewer
- Water: Public
- Utilities for property: Cable Available, Electricity Available, High Speed Internet, Phone Available, Sewer Connected, Underground Utilities, Water Available
Community & neighborhood
Community
- Community features: Sidewalks
Location
- Region: Athens
- Subdivision: Allen's Landing
HOA & financial
HOA
- Has HOA: Yes
- HOA fee: $60 annually
- Services included: Maintenance Grounds, Trash
Other
Other facts
- Listing agreement: Exclusive Right To Sell
Price history
| Date | Event | Price |
|---|---|---|
| 6/28/2025 | Pending sale | $252,000+2.2%$225/sqft |
Source: | ||
| 6/27/2025 | Sold | $246,500-2.2%$220/sqft |
Source: | ||
| 5/13/2025 | Listed for sale | $252,000$225/sqft |
Source: | ||
Public tax history
| Year | Property taxes | Tax assessment |
|---|---|---|
| 2025 | $2,898 +119.2% | $93,337 +1.8% |
| 2024 | $1,322 +2.6% | $91,661 +3% |
| 2023 | $1,289 +16.3% | $89,014 +56% |
Find assessor info on the county website
Neighborhood: 30606
Nearby schools
GreatSchools rating
- 7/10Cleveland Road Elementary SchoolGrades: PK-5Distance: 2.5 mi
- 6/10Burney-Harris-Lyons Middle SchoolGrades: 6-8Distance: 3.2 mi
- 6/10Clarke Central High SchoolGrades: 9-12Distance: 4.8 mi
Schools provided by the listing agent
- Elementary: Cleveland Road
- Middle: Burney Harris Lyons
- High: Clarke Central
Source: GAMLS. This data may not be complete. We recommend contacting the local school district to confirm school assignments for this home.
Get pre-qualified for a loan
At Zillow Home Loans, we can pre-qualify you in as little as 5 minutes with no impact to your credit score.An equal housing lender. NMLS #10287.
Sell with ease on Zillow
Get a Zillow Showcase℠ listing at no additional cost and you could sell for —faster.
$253,700
2% more+$5,074
With Zillow Showcase(estimated)$258,774


