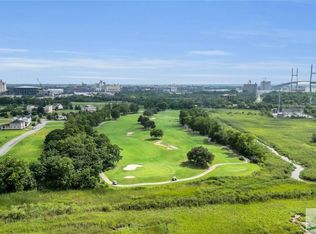This beautiful property with all ensuite bedrooms could be an owner occupied bed and breakfast.
This property is off market, which means it's not currently listed for sale or rent on Zillow. This may be different from what's available on other websites or public sources.

