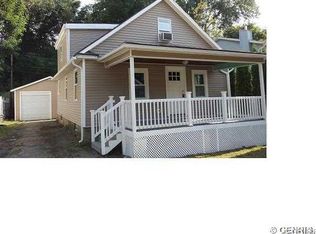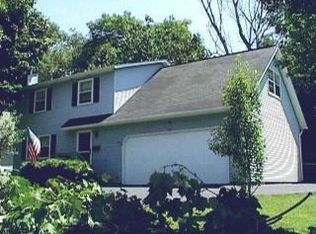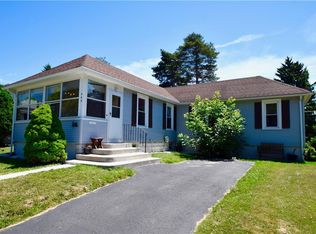Closed
$192,500
445 Lake Shore Boulevard Ext, Rochester, NY 14617
3beds
1,250sqft
Single Family Residence
Built in 1991
3,049.2 Square Feet Lot
$206,300 Zestimate®
$154/sqft
$2,253 Estimated rent
Home value
$206,300
$190,000 - $223,000
$2,253/mo
Zestimate® history
Loading...
Owner options
Explore your selling options
What's special
Welcome to this charming Colonial home located at 445 Lake Shore Blvd Ext, just minutes from the serene shores Lake! This delightful 3-bedroom, 1 1/2-bathroom home offers a perfect blend of modern updates and classic appeal. Step inside to discover a freshly painted interior, including a beautifully renovated kitchen with brand-new cabinetry, sleek granite countertops, and top-of-the-line appliances that are included with the home. The updated bathrooms provide a fresh and stylish feel, while the newer furnace ensures comfort year-round. Outside, enjoy the convenience of a brand-new blacktop driveway and a prime location within walking distance to the lake. Don’t miss the opportunity to make this move-in-ready beauty your new home!
Zillow last checked: 8 hours ago
Listing updated: April 27, 2025 at 07:42am
Listed by:
Ayman Atallah 585-481-2628,
RE/MAX Plus
Bought with:
Rhonda Marie Sweet, 10311207520
Your Home Sweet Home Realty Inc.
Source: NYSAMLSs,MLS#: R1594043 Originating MLS: Rochester
Originating MLS: Rochester
Facts & features
Interior
Bedrooms & bathrooms
- Bedrooms: 3
- Bathrooms: 2
- Full bathrooms: 1
- 1/2 bathrooms: 1
- Main level bathrooms: 1
Bedroom 1
- Level: Second
Bedroom 1
- Level: Second
Bedroom 2
- Level: Second
Bedroom 2
- Level: Second
Bedroom 3
- Level: Second
Bedroom 3
- Level: Second
Dining room
- Level: First
Dining room
- Level: First
Family room
- Level: First
Family room
- Level: First
Kitchen
- Level: First
Kitchen
- Level: First
Heating
- Gas, Forced Air
Appliances
- Included: Appliances Negotiable, Dishwasher, Electric Oven, Electric Range, Gas Water Heater, Microwave, Refrigerator
- Laundry: In Basement
Features
- Eat-in Kitchen, Granite Counters
- Flooring: Laminate, Luxury Vinyl, Varies
- Basement: Full
- Has fireplace: No
Interior area
- Total structure area: 1,250
- Total interior livable area: 1,250 sqft
Property
Parking
- Parking features: No Garage, Driveway
Features
- Levels: Two
- Stories: 2
- Patio & porch: Open, Porch
- Exterior features: Blacktop Driveway
Lot
- Size: 3,049 sqft
- Dimensions: 35 x 85
- Features: Rectangular, Rectangular Lot, Residential Lot
Details
- Parcel number: 2634000471900001052000
- Special conditions: Standard
Construction
Type & style
- Home type: SingleFamily
- Architectural style: Colonial
- Property subtype: Single Family Residence
Materials
- Vinyl Siding
- Foundation: Block
- Roof: Asphalt,Shingle
Condition
- Resale
- Year built: 1991
Details
- Builder model: 1991
Utilities & green energy
- Electric: Circuit Breakers
- Sewer: Connected
- Water: Connected, Public
- Utilities for property: High Speed Internet Available, Sewer Connected, Water Connected
Green energy
- Energy efficient items: Appliances, HVAC, Lighting, Windows
Community & neighborhood
Location
- Region: Rochester
- Subdivision: Summerville Heights
Other
Other facts
- Listing terms: Cash,Conventional,FHA,Private Financing Available,VA Loan
Price history
| Date | Event | Price |
|---|---|---|
| 4/26/2025 | Sold | $192,500+1.4%$154/sqft |
Source: | ||
| 3/27/2025 | Pending sale | $189,900$152/sqft |
Source: | ||
| 3/19/2025 | Listed for sale | $189,900+153.2%$152/sqft |
Source: | ||
| 11/21/2024 | Sold | $75,000+19%$60/sqft |
Source: Public Record Report a problem | ||
| 1/15/2020 | Sold | $63,000-22.6%$50/sqft |
Source: | ||
Public tax history
| Year | Property taxes | Tax assessment |
|---|---|---|
| 2024 | -- | $176,000 |
| 2023 | -- | $176,000 +115.7% |
| 2022 | -- | $81,600 |
Find assessor info on the county website
Neighborhood: 14617
Nearby schools
GreatSchools rating
- 8/10Iroquois Middle SchoolGrades: 4-6Distance: 0.5 mi
- 5/10Dake Junior High SchoolGrades: 7-8Distance: 2 mi
- 8/10Irondequoit High SchoolGrades: 9-12Distance: 2.1 mi
Schools provided by the listing agent
- Middle: Iroquois Middle
- High: Irondequoit High
- District: West Irondequoit
Source: NYSAMLSs. This data may not be complete. We recommend contacting the local school district to confirm school assignments for this home.


