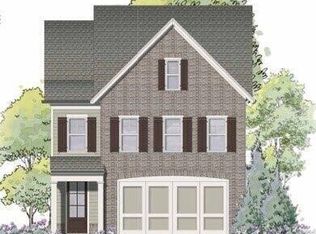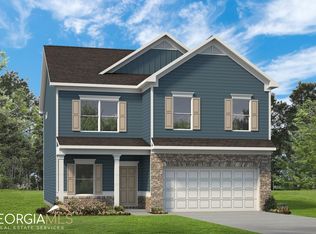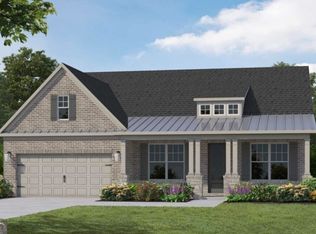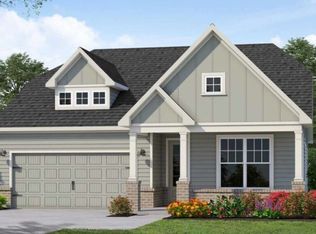Closed
$1,450,000
445 Lacy Rd, Canton, GA 30115
5beds
5,173sqft
Single Family Residence, Residential
Built in 2017
2.5 Acres Lot
$1,583,400 Zestimate®
$280/sqft
$6,167 Estimated rent
Home value
$1,583,400
$1.47M - $1.71M
$6,167/mo
Zestimate® history
Loading...
Owner options
Explore your selling options
What's special
Better than NEW and with a bigger lot size and pool!! Exquisite Modern Farmhouse sited on 2.5 private acres offers a unique lifestyle that few can match! The property boasts an impressive in-ground saltwater pool with a Baja ledge, jacuzzi spa with waterfall cascade to the main pool, with a large covered porch and outdoor fireplace for entertaining guests. The home itself features a timeless design with plenty of luxury touches that make it stand out from the crowd. Spacious chef's kitchen with professional-grade stainless steel appliances, large working island, custom buffet cabinetry for storing cookware & dishes, and walk-in pantry. Off the kitchen, the butler's pantry connects to the main dining room, making it perfect for hosting dinner parties. Open family room with vaulted ceiling, custom beam work, and plenty of windows to let the natural light warm the room. The Primary Suite is the perfect setting for relaxation with its spa-like bath and private access to the outdoor space. Upstairs offers two bedrooms sharing a jack-n-jill bath and one ensuite bedroom. The terrace level of the house is finished and offers an apartment setup with a full kitchen, living room, bedroom, bath, and secondary driveway. A 3-car garage, for car enthusiasts who want plenty of space for parking, storage, and tinkering. Excellent location in the heart of Cherokee County, surrounded by stately homes on larger acreage. Nearby eateries, boutiques & parks in charming Canton. Solid-built, fabulous design, elegant finishings - start living the life you dreamed of!
Zillow last checked: 8 hours ago
Listing updated: April 01, 2024 at 07:01am
Listing Provided by:
Lisa West,
Path & Post Real Estate 404-334-2402,
Path Post Team,
Path & Post Real Estate
Bought with:
Sharon Monroe, 408608
JWC Real Estate, LLC.
Source: FMLS GA,MLS#: 7214219
Facts & features
Interior
Bedrooms & bathrooms
- Bedrooms: 5
- Bathrooms: 5
- Full bathrooms: 4
- 1/2 bathrooms: 1
- Main level bathrooms: 1
- Main level bedrooms: 1
Primary bedroom
- Features: Master on Main
- Level: Master on Main
Bedroom
- Features: Master on Main
Primary bathroom
- Features: Double Vanity, Separate Tub/Shower
Dining room
- Features: Seats 12+, Separate Dining Room
Kitchen
- Features: Breakfast Bar, Cabinets White, Kitchen Island, Pantry Walk-In, Second Kitchen, Stone Counters, View to Family Room
Heating
- Electric, Forced Air
Cooling
- Attic Fan, Ceiling Fan(s), Central Air
Appliances
- Included: Dishwasher, Disposal, Electric Oven, Gas Cooktop, Microwave, Range Hood
- Laundry: Laundry Room, Main Level, Sink
Features
- Beamed Ceilings, Bookcases, Cathedral Ceiling(s), Crown Molding, Double Vanity, Entrance Foyer, High Ceilings 9 ft Upper, High Ceilings 10 ft Main, High Speed Internet, Tray Ceiling(s), Vaulted Ceiling(s), Walk-In Closet(s)
- Flooring: Brick, Ceramic Tile, Hardwood
- Windows: Double Pane Windows, Insulated Windows, Plantation Shutters
- Basement: Daylight,Driveway Access,Exterior Entry,Finished,Finished Bath,Full
- Number of fireplaces: 2
- Fireplace features: Great Room, Outside
- Common walls with other units/homes: No Common Walls
Interior area
- Total structure area: 5,173
- Total interior livable area: 5,173 sqft
Property
Parking
- Total spaces: 3
- Parking features: Attached, Garage, Garage Door Opener, Garage Faces Side, Kitchen Level, Level Driveway
- Attached garage spaces: 3
- Has uncovered spaces: Yes
Accessibility
- Accessibility features: None
Features
- Levels: Two
- Stories: 2
- Patio & porch: Front Porch, Rear Porch
- Exterior features: Lighting, Private Yard, Rain Gutters
- Has private pool: Yes
- Pool features: Gunite, Heated, In Ground, Private
- Has spa: Yes
- Spa features: Private
- Fencing: Back Yard,Fenced,Wood
- Has view: Yes
- View description: Rural, Trees/Woods
- Waterfront features: None
- Body of water: None
Lot
- Size: 2.50 Acres
- Features: Back Yard, Front Yard, Landscaped, Level, Private
Details
- Additional structures: None
- Parcel number: 15N25 226 A
- Other equipment: None
- Horse amenities: None
Construction
Type & style
- Home type: SingleFamily
- Architectural style: Farmhouse,Traditional
- Property subtype: Single Family Residence, Residential
Materials
- Cement Siding, HardiPlank Type
- Foundation: Brick/Mortar, Concrete Perimeter
- Roof: Composition,Ridge Vents,Shingle
Condition
- Resale
- New construction: No
- Year built: 2017
Utilities & green energy
- Electric: 110 Volts, 220 Volts
- Sewer: Septic Tank
- Water: Public
- Utilities for property: Cable Available, Electricity Available, Natural Gas Available, Phone Available, Water Available, Other
Green energy
- Energy efficient items: Appliances, Windows
- Energy generation: None
Community & neighborhood
Security
- Security features: Security System Owned, Smoke Detector(s)
Community
- Community features: None
Location
- Region: Canton
- Subdivision: None - 2.50 Acres
Other
Other facts
- Road surface type: Paved
Price history
| Date | Event | Price |
|---|---|---|
| 7/27/2023 | Sold | $1,450,000-3.3%$280/sqft |
Source: | ||
| 6/21/2023 | Pending sale | $1,499,900$290/sqft |
Source: | ||
| 6/8/2023 | Price change | $1,499,900-3.2%$290/sqft |
Source: | ||
| 5/11/2023 | Listed for sale | $1,550,000-3.1%$300/sqft |
Source: | ||
| 5/11/2023 | Listing removed | $1,599,000$309/sqft |
Source: | ||
Public tax history
| Year | Property taxes | Tax assessment |
|---|---|---|
| 2024 | $13,350 +10.1% | $521,280 +13% |
| 2023 | $12,125 +13.6% | $461,320 +13.6% |
| 2022 | $10,673 +10.2% | $406,080 +19% |
Find assessor info on the county website
Neighborhood: 30115
Nearby schools
GreatSchools rating
- 8/10Avery Elementary SchoolGrades: PK-5Distance: 1.9 mi
- 7/10Creekland Middle SchoolGrades: 6-8Distance: 5.7 mi
- 9/10Creekview High SchoolGrades: 9-12Distance: 5.5 mi
Schools provided by the listing agent
- Elementary: Avery
- Middle: Creekland - Cherokee
- High: Creekview
Source: FMLS GA. This data may not be complete. We recommend contacting the local school district to confirm school assignments for this home.
Get a cash offer in 3 minutes
Find out how much your home could sell for in as little as 3 minutes with a no-obligation cash offer.
Estimated market value
$1,583,400



