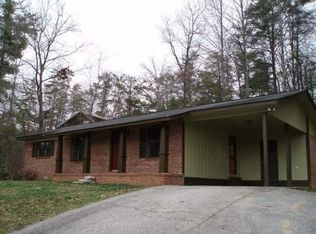Closed
$437,500
445 Joe Davis Rd, Tiger, GA 30576
4beds
2,516sqft
Single Family Residence
Built in 1983
0.68 Acres Lot
$436,100 Zestimate®
$174/sqft
$3,333 Estimated rent
Home value
$436,100
Estimated sales range
Not available
$3,333/mo
Zestimate® history
Loading...
Owner options
Explore your selling options
What's special
Renovated 4/3 in Tiger close to the the RCHS AgriScience Center, Tiger Mountain Vineyards and Clayton. Perfect for in-law suite or long-term rental of lower level apartment with its own kitchen. Screened porch on upper level, lots of options for the backyard & plenty of mature landscaping to complement the circular drive. Overlooks the valley from the oversized front porch. Plenty of room to expand with unfinished basement space for storage, workshop, or more finished living area. Renovations include opening up the family/dining, hardwoods in the primary, LVP downstairs, new landscape timbers outside, resurfaced driveway (not reflected in pictures), etc.
Zillow last checked: 8 hours ago
Listing updated: November 11, 2025 at 06:49am
Listed by:
Roger Glenn 770-312-7940,
Poss Realty,
Laura Glenn 404-312-8658,
Poss Realty
Bought with:
Bradley W Fisher, 359567
Harry Norman REALTORS
Source: GAMLS,MLS#: 10523640
Facts & features
Interior
Bedrooms & bathrooms
- Bedrooms: 4
- Bathrooms: 4
- Full bathrooms: 3
- 1/2 bathrooms: 1
- Main level bathrooms: 2
- Main level bedrooms: 3
Dining room
- Features: Dining Rm/Living Rm Combo
Kitchen
- Features: Country Kitchen, Pantry, Solid Surface Counters
Heating
- Electric, Heat Pump
Cooling
- Electric, Heat Pump
Appliances
- Included: Washer, Dishwasher, Oven/Range (Combo), Refrigerator
- Laundry: Mud Room, Upper Level
Features
- Bookcases, Double Vanity, In-Law Floorplan, Master On Main Level
- Flooring: Hardwood
- Windows: Double Pane Windows
- Basement: Bath Finished,Daylight,Interior Entry,Exterior Entry,Finished,Full
- Has fireplace: Yes
- Fireplace features: Living Room, Masonry
Interior area
- Total structure area: 2,516
- Total interior livable area: 2,516 sqft
- Finished area above ground: 1,916
- Finished area below ground: 600
Property
Parking
- Total spaces: 5
- Parking features: Off Street
Accessibility
- Accessibility features: Other
Features
- Levels: Two
- Stories: 2
- Patio & porch: Deck, Patio, Porch, Screened
- Exterior features: Garden
- Has view: Yes
- View description: Mountain(s), Seasonal View, Valley
Lot
- Size: 0.68 Acres
- Features: Private, Sloped
- Residential vegetation: Wooded
Details
- Additional structures: Kennel/Dog Run
- Parcel number: 043A 039
Construction
Type & style
- Home type: SingleFamily
- Architectural style: Traditional
- Property subtype: Single Family Residence
Materials
- Wood Siding
- Foundation: Slab
- Roof: Composition
Condition
- Resale
- New construction: No
- Year built: 1983
Details
- Warranty included: Yes
Utilities & green energy
- Sewer: Septic Tank
- Water: Public
- Utilities for property: High Speed Internet
Community & neighborhood
Community
- Community features: None
Location
- Region: Tiger
- Subdivision: Woodland Hills
HOA & financial
HOA
- Has HOA: No
- Services included: None
Other
Other facts
- Listing agreement: Exclusive Right To Sell
Price history
| Date | Event | Price |
|---|---|---|
| 11/10/2025 | Sold | $437,500-2.8%$174/sqft |
Source: | ||
| 10/21/2025 | Pending sale | $450,000$179/sqft |
Source: | ||
| 8/15/2025 | Price change | $450,000-5.3%$179/sqft |
Source: | ||
| 7/18/2025 | Price change | $475,000-1%$189/sqft |
Source: | ||
| 6/26/2025 | Price change | $480,000-4%$191/sqft |
Source: | ||
Public tax history
| Year | Property taxes | Tax assessment |
|---|---|---|
| 2024 | $2,432 +1.4% | $151,519 +11.4% |
| 2023 | $2,399 -0.9% | $136,057 +2.9% |
| 2022 | $2,420 +80.6% | $132,211 +80% |
Find assessor info on the county website
Neighborhood: 30576
Nearby schools
GreatSchools rating
- NARabun County Primary SchoolGrades: PK-2Distance: 2.2 mi
- 5/10Rabun County Middle SchoolGrades: 7-8Distance: 2.1 mi
- 7/10Rabun County High SchoolGrades: 9-12Distance: 2 mi
Schools provided by the listing agent
- Elementary: Rabun County Primary/Elementar
- Middle: Rabun County
- High: Rabun County
Source: GAMLS. This data may not be complete. We recommend contacting the local school district to confirm school assignments for this home.

Get pre-qualified for a loan
At Zillow Home Loans, we can pre-qualify you in as little as 5 minutes with no impact to your credit score.An equal housing lender. NMLS #10287.
Sell for more on Zillow
Get a free Zillow Showcase℠ listing and you could sell for .
$436,100
2% more+ $8,722
With Zillow Showcase(estimated)
$444,822