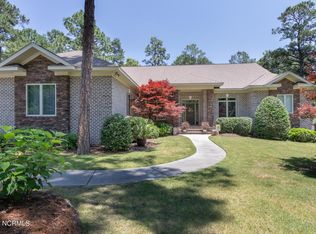House is located on 10.4+/- wooden acres. House is one and half stories. Located approximately 3/4 mile off main road plenty of privacy. Is within 10 miles of schools and shopping. House has two functional fireplaces, no central HVAC. House is on well water and private septic system. House needs updating from original owner, however move in ready. Large front porch, small front porch and enclosed large back porch. Plenty of attic space. Kitchen and bathrooms have all hand built custom cabinets and vanities. Basement has additional garage potential. Property is primarily long leaf pines. Following are total square footage on house: Ground floor: 1680 sq.ft Laundry room: 228 sq ft. Upstairs: 610 sq ft. Total heated square footage: 2518 sq ft. Garage: 480 sq ft. Basement: 646 sq ft. Back porch: 322 sq ft. Other porches: 516 sq ft. Attic storage space: 662 sq ft. Total under roof square footage: 5144 sq ft. House has repairs completed. House is located just outside Foxfire zoning area. House is less than 5 miles from Pinehurst. Serious Inquiries only. Price negotiable.
This property is off market, which means it's not currently listed for sale or rent on Zillow. This may be different from what's available on other websites or public sources.
