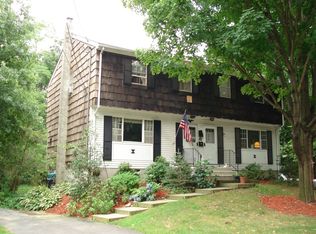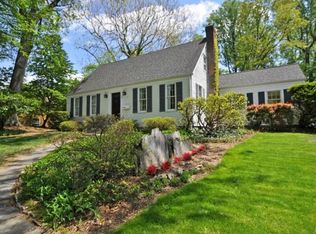Classic 1920's style Colonial in a residential neighborhood of Fairfield, CT, walking distance to the Metro-North train station (three minutes by car) and adjacent to Gould Manor Park and Pond, perfect for families with kids or dogs. This 3 bedroom home underwent an upstairs bath renovation in 2019, and an entire kitchen and first floor renovation in 2020 featuring refinished floors, abundant natural light, marble countertops and island, a professional Thermador range and a Sub-Zero refrigerator. A large floor to ceiling built-in bookcase is featured across the front entry, opposite a sizable picture window in the Foyer and Living Room. A sitting area extends off of the Living Room, perfect for a piano, reading chairs or play area. The Dining Room is nestled off of the Kitchen and is surrounded by two windowed walls and one wall perfect for displaying large artwork. The Family Room has a high, angled ceiling, coat closet, and entry to the first floor full bath. It also extends to the deck and bluestone patio via a sliding door, perfect for dining outside in the summer. The upstairs contains second full bathroom, linen closet, three bedrooms, each with their own closet and one with walk-in closet and built-in armoire. The home is heated throughout with radiant heat via natural gas tankless hot water heater. Walk-up attic is sizable enough for lots of storage and possible expansion. Fenced in yard and 2 car garage complete this quintessential New England home.
This property is off market, which means it's not currently listed for sale or rent on Zillow. This may be different from what's available on other websites or public sources.


