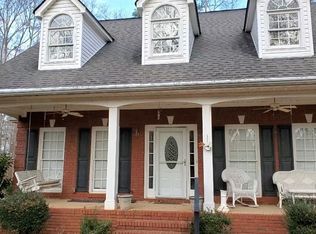Closed
$420,000
445 Hinton Rd, Social Circle, GA 30025
4beds
3,041sqft
Single Family Residence, Residential
Built in 1986
2.5 Acres Lot
$420,100 Zestimate®
$138/sqft
$3,019 Estimated rent
Home value
$420,100
$349,000 - $508,000
$3,019/mo
Zestimate® history
Loading...
Owner options
Explore your selling options
What's special
Welcome home to this beautifully designed property, offering a perfect blend of space, comfort, and versatility. This inviting residence features four spacious bedrooms, including two main bedrooms each with its own en-suite bathroom, ensuring ample privacy and convenience. The home boasts a large den perfect for gatherings, a bright sunroom for relaxation, and a cozy keeping room ideal for casual meals and conversation. Enjoy a separate dining off the keeping room. This property has an additional one-bedroom, with the potential to be a two bedroom/ 2 bathroom apartment out back providing a fantastic rental opportunity or guest accommodation. Complete with a versatile shop also located out back, this property is perfect for hobbies, projects, or extra storage. Don't miss out on this exceptional home that combines country living with practical features-schedule your visit today!
Zillow last checked: 8 hours ago
Listing updated: July 11, 2025 at 09:30am
Listing Provided by:
Kristin Brooks,
Keller Williams Realty Atl Partners
Bought with:
Cindy Griswell, 363365
The Connection Real Estate
Source: FMLS GA,MLS#: 7502988
Facts & features
Interior
Bedrooms & bathrooms
- Bedrooms: 4
- Bathrooms: 3
- Full bathrooms: 3
- Main level bathrooms: 3
- Main level bedrooms: 4
Primary bedroom
- Features: Double Master Bedroom, Master on Main, Oversized Master
- Level: Double Master Bedroom, Master on Main, Oversized Master
Bedroom
- Features: Double Master Bedroom, Master on Main, Oversized Master
Primary bathroom
- Features: Double Vanity, Separate Tub/Shower, Shower Only
Dining room
- Features: Great Room, Separate Dining Room
Kitchen
- Features: Breakfast Bar, Cabinets White, Laminate Counters, Pantry
Heating
- Central, Electric
Cooling
- Central Air
Appliances
- Included: Dishwasher, Electric Cooktop, Microwave, Refrigerator
- Laundry: In Kitchen
Features
- Double Vanity, Entrance Foyer
- Flooring: Carpet, Ceramic Tile, Hardwood
- Windows: None
- Basement: None
- Number of fireplaces: 2
- Fireplace features: Family Room, Keeping Room
- Common walls with other units/homes: No Common Walls
Interior area
- Total structure area: 3,041
- Total interior livable area: 3,041 sqft
- Finished area above ground: 3,041
- Finished area below ground: 0
Property
Parking
- Total spaces: 4
- Parking features: Carport, Garage, Garage Faces Side
- Garage spaces: 2
- Carport spaces: 2
- Covered spaces: 4
Accessibility
- Accessibility features: None
Features
- Levels: One
- Stories: 1
- Patio & porch: Front Porch, Rear Porch
- Exterior features: Storage
- Pool features: None
- Spa features: None
- Fencing: None
- Has view: Yes
- View description: Rural
- Waterfront features: None
- Body of water: None
Lot
- Size: 2.50 Acres
- Features: Back Yard, Front Yard
Details
- Additional structures: Guest House
- Parcel number: 0124000000033A00
- Other equipment: None
- Horse amenities: None
Construction
Type & style
- Home type: SingleFamily
- Architectural style: Ranch
- Property subtype: Single Family Residence, Residential
Materials
- Other
- Foundation: Block
- Roof: Shingle
Condition
- Resale
- New construction: No
- Year built: 1986
Utilities & green energy
- Electric: None
- Sewer: Septic Tank
- Water: Well
- Utilities for property: Electricity Available
Green energy
- Energy efficient items: Appliances
- Energy generation: None
Community & neighborhood
Security
- Security features: None
Community
- Community features: None
Location
- Region: Social Circle
- Subdivision: None
HOA & financial
HOA
- Has HOA: No
Other
Other facts
- Listing terms: Cash,Conventional,FHA,VA Loan
- Ownership: Fee Simple
- Road surface type: None
Price history
| Date | Event | Price |
|---|---|---|
| 7/10/2025 | Sold | $420,000-2.3%$138/sqft |
Source: | ||
| 5/5/2025 | Price change | $430,000-6.5%$141/sqft |
Source: | ||
| 4/10/2025 | Price change | $460,000-8%$151/sqft |
Source: | ||
| 2/6/2025 | Price change | $499,999-4.8%$164/sqft |
Source: | ||
| 1/2/2025 | Listed for sale | $525,000-10.3%$173/sqft |
Source: | ||
Public tax history
| Year | Property taxes | Tax assessment |
|---|---|---|
| 2024 | $3,620 -2.1% | $187,040 +7% |
| 2023 | $3,696 +67.6% | $174,840 +66.6% |
| 2022 | $2,206 +9.3% | $104,960 +9.7% |
Find assessor info on the county website
Neighborhood: 30025
Nearby schools
GreatSchools rating
- 6/10East Newton Elementary SchoolGrades: PK-5Distance: 5.2 mi
- 4/10Cousins Middle SchoolGrades: 6-8Distance: 8.6 mi
- 6/10Eastside High SchoolGrades: 9-12Distance: 3.8 mi
Schools provided by the listing agent
- Elementary: East Newton
- Middle: Cousins
- High: Eastside
Source: FMLS GA. This data may not be complete. We recommend contacting the local school district to confirm school assignments for this home.
Get a cash offer in 3 minutes
Find out how much your home could sell for in as little as 3 minutes with a no-obligation cash offer.
Estimated market value
$420,100
Get a cash offer in 3 minutes
Find out how much your home could sell for in as little as 3 minutes with a no-obligation cash offer.
Estimated market value
$420,100
