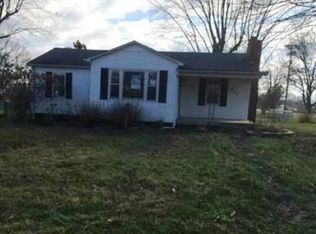Closed
$260,000
445 High Point Rd, Clarksville, TN 37042
3beds
1,271sqft
Single Family Residence, Residential
Built in 1970
0.26 Acres Lot
$261,400 Zestimate®
$205/sqft
$1,495 Estimated rent
Home value
$261,400
$248,000 - $274,000
$1,495/mo
Zestimate® history
Loading...
Owner options
Explore your selling options
What's special
No HOA! Welcome home to this beautifully renovated 3-bedroom, 2-bathroom single-family ranch, perfectly nestled in an established neighborhood. This charming home has been meticulously updated with thoughtful details throughout.
Step into a stunning kitchen featuring brand-new custom cabinetry and all-new appliances—perfect for enjoying home-cooked meals. The spacious primary suite offers a large walk-in closet, a luxurious custom-tiled shower, and a double vanity for added comfort.
Enjoy the privacy and functionality of a split floor plan, ideal for families or guests. With modern finishes and move-in ready condition, this home is a rare find with no HOA restrictions.
Zillow last checked: 8 hours ago
Listing updated: August 01, 2025 at 05:10am
Listing Provided by:
Nicole Zook 931-919-8328,
Gateway South Real Estate
Bought with:
Daniel Hendzel, 356422
EVOLVE Real Estate, LLC
Source: RealTracs MLS as distributed by MLS GRID,MLS#: 2908558
Facts & features
Interior
Bedrooms & bathrooms
- Bedrooms: 3
- Bathrooms: 2
- Full bathrooms: 2
- Main level bedrooms: 3
Heating
- Central
Cooling
- Central Air
Appliances
- Included: Electric Oven, Electric Range, Dishwasher, Disposal, Microwave, Refrigerator, Stainless Steel Appliance(s)
Features
- Walk-In Closet(s)
- Flooring: Laminate
- Basement: None,Crawl Space
Interior area
- Total structure area: 1,271
- Total interior livable area: 1,271 sqft
- Finished area above ground: 1,271
Property
Features
- Levels: One
- Stories: 1
- Patio & porch: Porch, Covered
Lot
- Size: 0.26 Acres
Details
- Parcel number: 063054I E 01300 00008054I
- Special conditions: Owner Agent
Construction
Type & style
- Home type: SingleFamily
- Architectural style: Ranch
- Property subtype: Single Family Residence, Residential
Materials
- Brick
- Roof: Shingle
Condition
- New construction: No
- Year built: 1970
Utilities & green energy
- Sewer: Public Sewer
- Water: Public
- Utilities for property: Water Available
Community & neighborhood
Location
- Region: Clarksville
- Subdivision: None
Price history
| Date | Event | Price |
|---|---|---|
| 7/31/2025 | Sold | $260,000$205/sqft |
Source: | ||
| 6/30/2025 | Contingent | $260,000$205/sqft |
Source: | ||
| 6/13/2025 | Listed for sale | $260,000+92.6%$205/sqft |
Source: | ||
| 4/1/2025 | Sold | $135,000+92.9%$106/sqft |
Source: Public Record Report a problem | ||
| 7/3/2018 | Sold | $70,000-13%$55/sqft |
Source: Public Record Report a problem | ||
Public tax history
| Year | Property taxes | Tax assessment |
|---|---|---|
| 2024 | $1,226 +26.9% | $41,150 +79.7% |
| 2023 | $966 | $22,900 |
| 2022 | $966 +41.1% | $22,900 |
Find assessor info on the county website
Neighborhood: 37042
Nearby schools
GreatSchools rating
- 4/10Liberty Elementary SchoolGrades: PK-5Distance: 1.6 mi
- 6/10New Providence Middle SchoolGrades: 6-8Distance: 1.9 mi
- 4/10Northwest High SchoolGrades: 9-12Distance: 2.1 mi
Schools provided by the listing agent
- Elementary: Liberty Elementary
- Middle: New Providence Middle
- High: Northwest High School
Source: RealTracs MLS as distributed by MLS GRID. This data may not be complete. We recommend contacting the local school district to confirm school assignments for this home.
Get a cash offer in 3 minutes
Find out how much your home could sell for in as little as 3 minutes with a no-obligation cash offer.
Estimated market value
$261,400
