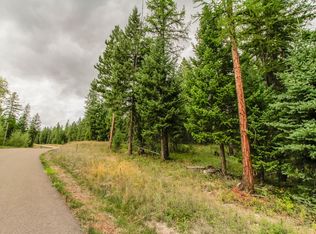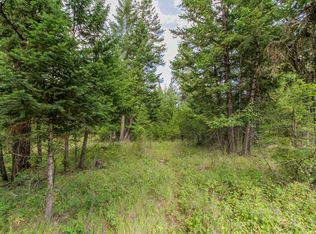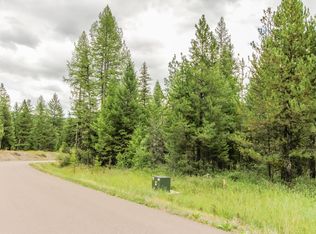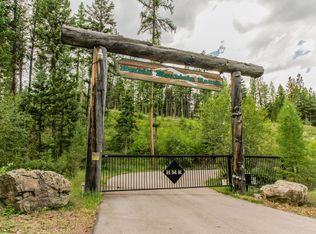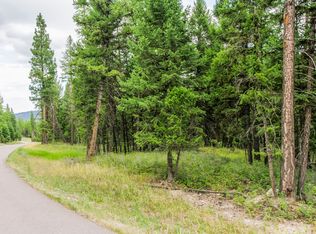Build your Montana dream home on this stunning 5.01-acre wooded lot in the gated Haskill Mountain Ranch community. Enjoy privacy, paved road access, and easy year-round living just 25 minutes from Kalispell. This parcel offers level and gently sloping terrain with multiple build sites surrounded by mature trees and mountain views. Power is available at the lot line. Community amenities include gated entry, paved roads, snow removal, road maintenance, fire hydrant, and a community fire suppression pond. This peaceful subdivision is bordered by 1000's of acres of Flathead National Forest Service property. A herd of elk frequents the property along with deer, various other wildlife and birds. Experience the peace, beauty, and outdoor recreation of Montana living—your private retreat awaits.
Active
$299,999
445 Haskill Ranch Rd, Kila, MT 59920
--beds
--baths
5.01Acres
Unimproved Land
Built in ----
5.01 Acres Lot
$-- Zestimate®
$--/sqft
$79/mo HOA
What's special
Mountain viewsWooded lotMultiple build sitesPaved road accessMature trees
- 87 days |
- 72 |
- 2 |
Zillow last checked: 8 hours ago
Listing updated: February 05, 2026 at 11:00am
Listed by:
Angela Olsen 406-253-7888,
Keller Williams Realty Northwest Montana
Source: MRMLS,MLS#: 30061143
Facts & features
Property
Features
- Has view: Yes
- View description: Mountain(s), Residential, Trees/Woods
Lot
- Size: 5.01 Acres
- Features: Agricultural, Corners Marked, Gentle Sloping, Meadow, Pasture, Secluded, Views, Wooded, Level, Rolling Slope
- Topography: Level,Rolling,Sloping,Varied
Details
- Parcel number: 07370211305050000
- Special conditions: Standard
- Horses can be raised: Yes
Utilities & green energy
- Utilities for property: Electricity Available
Community & HOA
Community
- Features: Gated
- Subdivision: Haskill Mountain Ranch
HOA
- Has HOA: Yes
- Amenities included: Gated, Management, Stream Seasonal, Snow Removal
- Services included: Common Area Maintenance, Maintenance Grounds, Road Maintenance, Snow Removal
- HOA fee: $950 annually
- HOA name: Haskill Mountain Ranch Hoa
Location
- Region: Kila
Financial & listing details
- Annual tax amount: $6
- Date on market: 11/12/2025
- Listing agreement: Exclusive Right To Sell
- Listing terms: Cash,Conventional,Owner May Carry
- Road surface type: Asphalt
Estimated market value
Not available
Estimated sales range
Not available
$3,637/mo
Price history
Price history
| Date | Event | Price |
|---|---|---|
| 11/12/2025 | Listed for sale | $299,999 |
Source: | ||
| 11/6/2025 | Listing removed | $299,999 |
Source: | ||
| 5/3/2025 | Price change | $299,999-75.7% |
Source: | ||
| 2/4/2025 | Price change | $1,233,744+311.2% |
Source: | ||
| 10/29/2024 | Price change | $299,999-75.5% |
Source: | ||
Public tax history
Public tax history
Tax history is unavailable.BuyAbility℠ payment
Estimated monthly payment
Boost your down payment with 6% savings match
Earn up to a 6% match & get a competitive APY with a *. Zillow has partnered with to help get you home faster.
Learn more*Terms apply. Match provided by Foyer. Account offered by Pacific West Bank, Member FDIC.Climate risks
Neighborhood: 59920
Nearby schools
GreatSchools rating
- 8/10Kila SchoolGrades: PK-6Distance: 7.2 mi
- 6/10Kila 7-8Grades: 7-8Distance: 7.2 mi
- 3/10Flathead High SchoolGrades: 9-12Distance: 14.7 mi
- Loading
