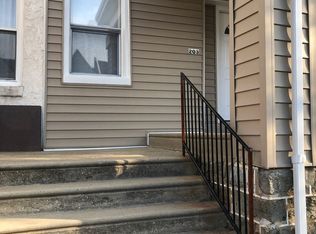Wow!!! Welcome home to this charming three bedroom, two bath, end-unit townhouse. Entering the home you will see a spacious living room, dining room, both with gleaming hardwood floors. A well maintained kitchen with ceramic tile floors, granite countertops, and plenty of cabinets . New large windows that allow plenty of sunshine as well as recessed lighting. From the kitchen you go down to the basement. The basement is finished with a new full bathroom, ceramic tile floors. The laundry area and an outside exit to the side yard.The Second floor features three generously sized bedrooms with beautiful hardwood floors and a fully renovated hallway bathroom. One car driveway parking and street parking. Roof 2020 . Close to restaurants, 69 st shoppings, 69 st terminal, and other public transportation. Easy access to Center City Philadelphia. 20 minutes from Philadelphia airport. Take your appointment today!!! 2022-09-12
This property is off market, which means it's not currently listed for sale or rent on Zillow. This may be different from what's available on other websites or public sources.

