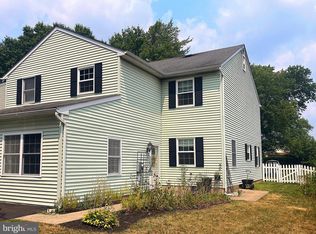Move right into this beautiful semi-detached home in wonderful area. Pride in ownership is obvious in this one-owner home. An updated kitchen includes granite countertops, a handmade Spanish subway tile backsplash, a cozy table and double oven. All of the carpets have been replaced and the walls have been freshly painted for an inviting atmosphere. Double-hung replacement windows were installed for convenience. The garage was converted into an extra room providing abundant light from the bay window. A large primary bedroom upstairs has direct access to the Jack-and-Jill bathroom, which features a double vanity separated from the bath and toilet. Two additional bedrooms complete the second level. The walkup attic is accessed from the primary bedroom and provides a large storage area or possible added room. This home was built on a premium lot, which is much larger than most in the community and includes an unfinished basement. The back yard features a shed and is fenced in with a double gate for convenience. Enjoy the location of this home and the all of the community highlights: Indian Valley Middle School, Harleysville Community Center Park, all of the sports fields, and front row seats to the Memorial Day fair and fireworks.
This property is off market, which means it's not currently listed for sale or rent on Zillow. This may be different from what's available on other websites or public sources.
