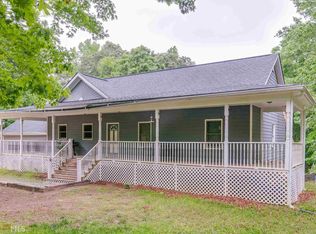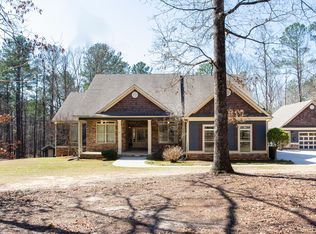REDUCED!! REDUCED!! VERY MOTIVATED SELLER!! UNDER CONSTRUCTION!! ESTIMATED COMPLETION TIME - July 2017! Custom Craftsman Home on 8 ACRES! Country setting but convenient to in-town living. Open ranch on full bsmt. Split bedroom plan with the master on the main, hardwood floors throughout. Entertaining kitchen with beautiful cedar cabinet, island and granite counter tops and tile flooring. Upstairs you will find 2 bonus rooms that can be easily made into bedrooms separated by catwalk that over looks the main level. Enjoy the serenity of outdoors on the 1800' of covered wrap-around porch!! Pole Barn and 900' deep well is just an added treat to the possibilities that can become reality with this NEW Home! USDA ELIGIBLE
This property is off market, which means it's not currently listed for sale or rent on Zillow. This may be different from what's available on other websites or public sources.

