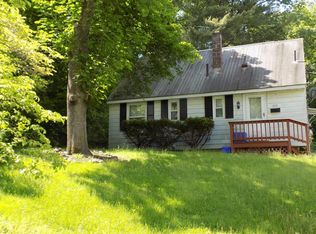Located in a rustic, wooded setting, this beautiful property has so much to offer. A charming front door opens to hardwood flooring throughout that gleams from ample windows and lots of natural light. Gather loved ones in the enclosed porch with vaulted ceiling or in the living room with built-in shelving, exposed brick wall, and sliding doors to a lovely deck overlooking the peaceful and private backyard. Back inside, the bedrooms provide comfortable accommodations, including the spacious master bedroom that features a dressing area, luxurious bathroom with soaking tub, and a balcony to enjoy the pleasant scenery just outside your window. This house offers more than a place to hang your hat; it's a sanctuary. It is an Approved Short Sale!
This property is off market, which means it's not currently listed for sale or rent on Zillow. This may be different from what's available on other websites or public sources.

